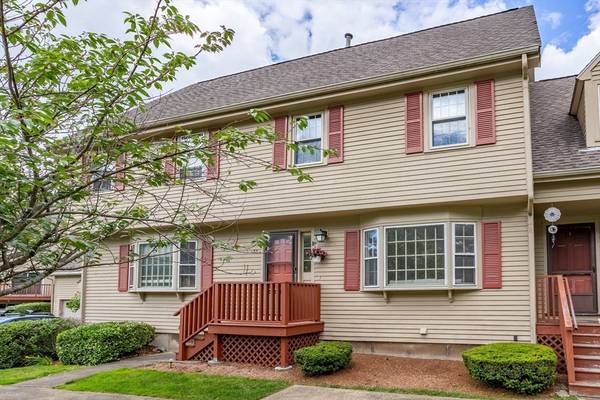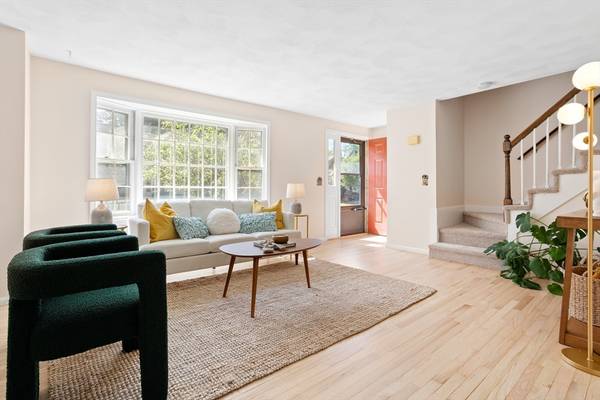For more information regarding the value of a property, please contact us for a free consultation.
37 Quail Run #37 Tewksbury, MA 01876
Want to know what your home might be worth? Contact us for a FREE valuation!

Our team is ready to help you sell your home for the highest possible price ASAP
Key Details
Sold Price $470,000
Property Type Condo
Sub Type Condominium
Listing Status Sold
Purchase Type For Sale
Square Footage 1,490 sqft
Price per Sqft $315
MLS Listing ID 73257152
Sold Date 08/05/24
Bedrooms 2
Full Baths 1
Half Baths 1
HOA Fees $440/mo
Year Built 1984
Annual Tax Amount $5,028
Tax Year 2024
Property Description
Live comfortably in this sunny, updated 2 bedroom, 1.5 bath townhouse with 3 floors of living space and a garage and in Tewksbury's Patten Green! 37 Quail Run boasts the amenities of a single family home with the ease of condo living! Through the private entrance, you'll be greeted by freshly re-finished hardwood floors & a light-filled, living room. Discover an open kitchen and dining area with new quartz countertops, stainless appliances, and a sliding glass door leading to a private deck. A convenient half bath completes the main level. Upstairs is a large primary bedroom, a 2nd bedroom (both with plush new carpets) and a full bath. The spacious finished basement has new carpeting & provides ample space for relaxation and recreation! A utility/laundry room can also be found on this level. Don't miss the detached garage & driveway offering off-street parking! With A+ proximity to I-495, I-93 & local dining and shopping destinations, this is the perfect address to make your home!
Location
State MA
County Middlesex
Zoning MFD
Direction From Tewksbury Common - East St to North St to Quail Run.
Rooms
Family Room Flooring - Wall to Wall Carpet, Exterior Access, Lighting - Overhead
Basement Y
Primary Bedroom Level Second
Dining Room Ceiling Fan(s), Flooring - Hardwood, Deck - Exterior, Exterior Access, Open Floorplan, Slider, Lighting - Overhead
Kitchen Flooring - Hardwood, Countertops - Stone/Granite/Solid, Deck - Exterior, Open Floorplan, Slider, Lighting - Overhead
Interior
Interior Features Internet Available - Unknown
Heating Forced Air, Natural Gas, Unit Control
Cooling Central Air, Unit Control
Flooring Wood, Tile, Carpet
Appliance Range, Dishwasher, Disposal, Microwave, Refrigerator, Freezer, Washer, Dryer
Laundry Electric Dryer Hookup, Washer Hookup, In Basement, In Unit
Basement Type Y
Exterior
Exterior Feature Porch, Deck, Deck - Wood
Garage Spaces 1.0
Community Features Public Transportation, Shopping, Park, Walk/Jog Trails, Medical Facility, Laundromat, Bike Path, Conservation Area, Highway Access, House of Worship, Public School
Utilities Available for Electric Range, for Electric Dryer, Washer Hookup
Roof Type Shingle
Total Parking Spaces 2
Garage Yes
Building
Story 3
Sewer Public Sewer
Water Public
Schools
Elementary Schools Dewin/Center
Middle Schools Ryan/Wynn
High Schools Tewksbury Hs
Others
Pets Allowed Yes w/ Restrictions
Senior Community false
Pets Allowed Yes w/ Restrictions
Read Less
Bought with Druann Jedrey • Leading Edge Real Estate



