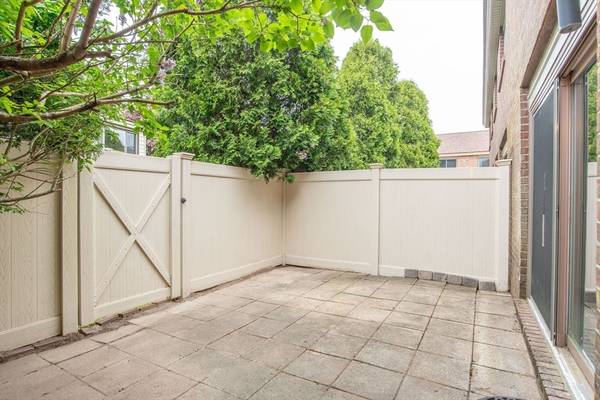For more information regarding the value of a property, please contact us for a free consultation.
35 Elderwood Drive #35 Stoughton, MA 02072
Want to know what your home might be worth? Contact us for a FREE valuation!

Our team is ready to help you sell your home for the highest possible price ASAP
Key Details
Sold Price $387,000
Property Type Condo
Sub Type Condominium
Listing Status Sold
Purchase Type For Sale
Square Footage 1,248 sqft
Price per Sqft $310
MLS Listing ID 73240022
Sold Date 08/06/24
Bedrooms 2
Full Baths 1
Half Baths 1
HOA Fees $480/mo
Year Built 1980
Annual Tax Amount $4,322
Tax Year 2023
Property Description
Buyer financing fell through becomes your opportunity! Wonderful townhouse in great condition shows well in Greenbrook II Condominiums! Two bedrooms & good sized bonus room/office all on second floor. Light & bright & open floor plan on first floor w/inviting large family room including sliders to fenced in patio area for relaxing with a morning cup of coffee or tea or a night time glass of wine or beer. Lots of features including: garage, cooling central air conditioning, association beautiful in-ground pool & clubhouse ready for you for this summer, lots of sidewalks, full size laundry, 1.5 sparkling bathrooms including primary suite to bathroom & double closets in primary suite. Home has economical natural gas heat & natural gas hot water & natural gas cooking. Convenient location near commuter rail, restaurants, shopping & highways, as well as Blue Hills hiking & skiing. Bonus: 1 year home warranty included for buyers. Unit vacant so easy to show. Flexible closing date.
Location
State MA
County Norfolk
Zoning RM
Direction Island Street to Cottonwood Drive to Elderwood Drive- beautiful complex !
Rooms
Family Room Flooring - Wall to Wall Carpet, Slider
Basement N
Primary Bedroom Level Second
Dining Room Flooring - Wall to Wall Carpet
Kitchen Flooring - Vinyl, Gas Stove
Interior
Interior Features Office, Foyer
Heating Forced Air, Natural Gas
Cooling Central Air
Flooring Tile, Carpet, Laminate, Flooring - Wall to Wall Carpet
Appliance Range, Dishwasher, Microwave, Washer, Dryer, Plumbed For Ice Maker
Laundry Flooring - Laminate, Gas Dryer Hookup, First Floor, In Unit
Basement Type N
Exterior
Exterior Feature Patio, Fenced Yard, Professional Landscaping
Garage Spaces 1.0
Fence Fenced
Pool Association, In Ground
Community Features Public Transportation, Shopping, Pool, Park, Walk/Jog Trails, Golf, Highway Access, T-Station
Utilities Available for Gas Range, Icemaker Connection
Roof Type Shingle
Total Parking Spaces 1
Garage Yes
Building
Story 2
Sewer Public Sewer
Water Public
Schools
Elementary Schools Hanson Elem
Middle Schools O'Donnell
High Schools Stoughton High
Others
Pets Allowed Yes
Senior Community false
Pets Allowed Yes
Read Less
Bought with Focus Team • Focus Real Estate



