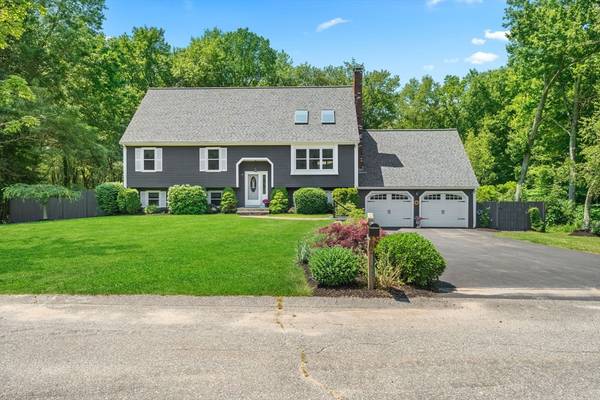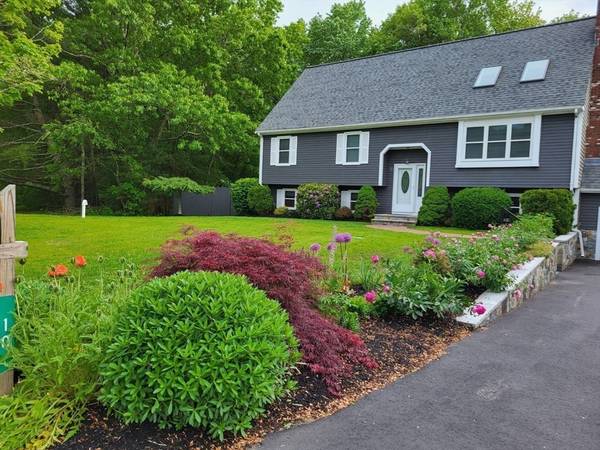For more information regarding the value of a property, please contact us for a free consultation.
10 Jameson Dr Rehoboth, MA 02769
Want to know what your home might be worth? Contact us for a FREE valuation!

Our team is ready to help you sell your home for the highest possible price ASAP
Key Details
Sold Price $725,000
Property Type Single Family Home
Sub Type Single Family Residence
Listing Status Sold
Purchase Type For Sale
Square Footage 3,200 sqft
Price per Sqft $226
MLS Listing ID 73255550
Sold Date 08/08/24
Style Cape
Bedrooms 4
Full Baths 2
Half Baths 1
HOA Y/N false
Year Built 1991
Annual Tax Amount $5,363
Tax Year 2024
Lot Size 2.010 Acres
Acres 2.01
Property Description
Welcome home to this well maintained “not your typical” Cape on a private cul de sac in a great location. The first floor offers a well-appointed kitchen with granite countertops, stainless steel appliances, ample cabinetry, & a kitchen island. The kitchen flows seamlessly into the living room with its cozy fireplace and cathedral ceiling. There are 3 generous-sized bedrooms & a full bathroom with laundry on the first floor. The entire 2nd floor offers a beautiful master suite complete with a balcony, en-suite bathroom and a large seating area for you to relax after a long day at work. Need more room? Ascend to the lower level where it offers versatile space for a home office, great room, bedroom, playroom. Or a home theatre for fun movie nights! Some updates are new septic system, roof,hardwoods, windows, 200 amps electrical panel, on demand generator and more.Conveniently located near schools, commuter train shopping & highways.Please do not walk the property without an appointment.
Location
State MA
County Bristol
Zoning R
Direction Off Tremont St.
Rooms
Basement Full, Finished, Walk-Out Access, Interior Entry, Garage Access
Interior
Interior Features Walk-up Attic
Heating Baseboard, Oil
Cooling Window Unit(s)
Flooring Tile, Hardwood, Stone / Slate, Engineered Hardwood
Fireplaces Number 1
Appliance Water Heater, Tankless Water Heater, Range, Dishwasher, Refrigerator, Freezer, Washer, Dryer
Laundry Electric Dryer Hookup, Washer Hookup
Basement Type Full,Finished,Walk-Out Access,Interior Entry,Garage Access
Exterior
Exterior Feature Deck - Wood, Deck - Vinyl, Covered Patio/Deck, Rain Gutters, Professional Landscaping, Screens, Fenced Yard
Garage Spaces 2.0
Fence Fenced/Enclosed, Fenced
Community Features Public Transportation, Shopping, Stable(s), Medical Facility, Conservation Area, Highway Access, House of Worship, Private School, Public School, T-Station
Utilities Available for Electric Range, for Electric Oven, for Electric Dryer, Washer Hookup, Generator Connection
Roof Type Shingle
Total Parking Spaces 4
Garage Yes
Building
Lot Description Cul-De-Sac, Level
Foundation Concrete Perimeter
Sewer Private Sewer
Water Private
Architectural Style Cape
Others
Senior Community false
Read Less
Bought with Dawn Mercer • Keller Williams South Watuppa



