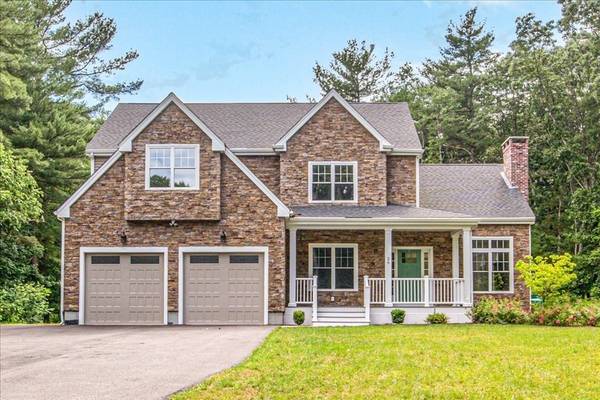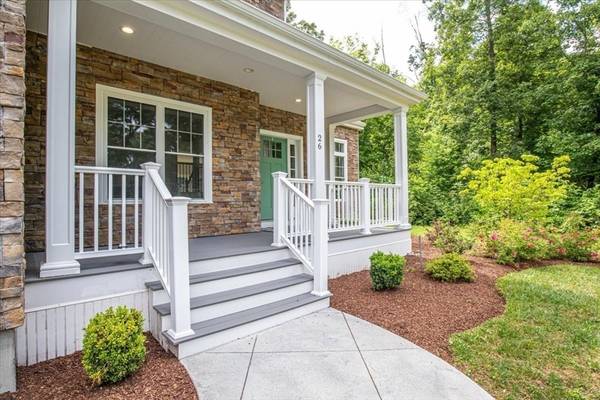For more information regarding the value of a property, please contact us for a free consultation.
26 Walnut Street Plainville, MA 02762
Want to know what your home might be worth? Contact us for a FREE valuation!

Our team is ready to help you sell your home for the highest possible price ASAP
Key Details
Sold Price $865,000
Property Type Single Family Home
Sub Type Single Family Residence
Listing Status Sold
Purchase Type For Sale
Square Footage 2,570 sqft
Price per Sqft $336
MLS Listing ID 73257413
Sold Date 08/09/24
Style Colonial
Bedrooms 4
Full Baths 3
HOA Y/N false
Year Built 2020
Annual Tax Amount $9,605
Tax Year 2024
Lot Size 1.000 Acres
Acres 1.0
Property Description
Welcome to Wonderful Walnut! Opportunity to Own a 2022 New Construction Home due to sellers relocation out of state. Step up to Luxury! Exceptional details throughout. Gorgeous Bright White Gourmet Kitchen with quartz counters, center island, subway tile backsplash, SS Appliances & Pendant Lights. Main level offers a lg. open Living rm, cathedral ceilings & gas fireplace, Dining Rm with built-in cabinets & lighted glass shelves & doors, Family room leads to huge composite deck, Lg Home Office & Full Bath. Peace & quiet await in main bed & bath with soaking tub, shower, separate office nook. Another 3 king size beds upstairs. Gleaming Hardwood Floors, Energy-Efficient Geothermal Heating & Cooling, 2023 Solar Panels. Looking for more space? Huge lower level and/or walk-up 3rd floor offer expansion possibilities. Great Commuter location to Boston,Providence, or Rte 495. Minutes to Wrentham Outlets & Patriot Place. Showings Begin@Open House, Fri. 6/28, 5 to 6pm & Sun. 6/30,12 to 1pm.
Location
State MA
County Norfolk
Zoning Res A
Direction South Street to W Bacon Street to Walnut Street or
Rooms
Family Room Flooring - Hardwood, Deck - Exterior, Exterior Access, Open Floorplan, Recessed Lighting, Slider
Basement Full, Interior Entry, Sump Pump, Concrete, Unfinished
Primary Bedroom Level Second
Dining Room Closet/Cabinets - Custom Built, Flooring - Hardwood, Open Floorplan, Recessed Lighting
Kitchen Closet/Cabinets - Custom Built, Countertops - Stone/Granite/Solid, Kitchen Island, Cabinets - Upgraded, Open Floorplan, Recessed Lighting, Stainless Steel Appliances, Lighting - Pendant, Crown Molding
Interior
Interior Features Ceiling Fan(s), Office, Walk-up Attic
Heating Forced Air, Geothermal
Cooling Central Air, Geothermal
Flooring Tile, Hardwood, Stone / Slate, Flooring - Hardwood
Fireplaces Number 1
Fireplaces Type Living Room
Appliance Electric Water Heater, Water Heater, Range, Dishwasher, Disposal, Microwave, Refrigerator, Washer, Dryer, Plumbed For Ice Maker
Laundry Dryer Hookup - Electric, Washer Hookup, Electric Dryer Hookup, First Floor
Basement Type Full,Interior Entry,Sump Pump,Concrete,Unfinished
Exterior
Exterior Feature Porch, Deck - Composite, Patio, Rain Gutters
Garage Spaces 2.0
Community Features Shopping, Public School
Utilities Available for Electric Range, for Electric Dryer, Washer Hookup, Icemaker Connection
Roof Type Shingle
Total Parking Spaces 6
Garage Yes
Building
Lot Description Wooded, Level
Foundation Concrete Perimeter
Sewer Public Sewer
Water Public
Architectural Style Colonial
Schools
Middle Schools King Philip
High Schools King Philip
Others
Senior Community false
Read Less
Bought with Ismail Guessous • Coldwell Banker Realty - Boston



