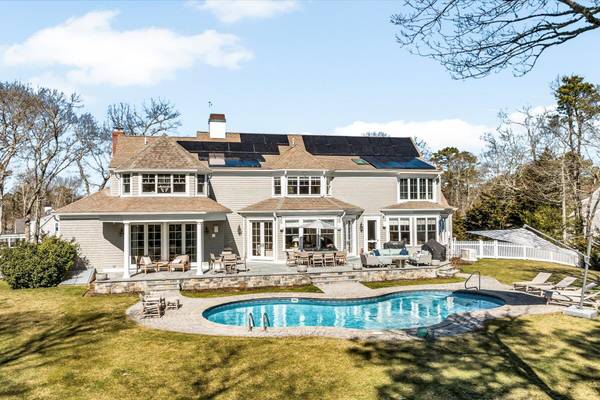For more information regarding the value of a property, please contact us for a free consultation.
212 Elliott Road Centerville, MA 02632
Want to know what your home might be worth? Contact us for a FREE valuation!

Our team is ready to help you sell your home for the highest possible price ASAP
Key Details
Sold Price $2,395,000
Property Type Single Family Home
Sub Type Single Family Residence
Listing Status Sold
Purchase Type For Sale
Square Footage 4,787 sqft
Price per Sqft $500
MLS Listing ID 22401444
Sold Date 08/09/24
Style Contemporary
Bedrooms 4
Full Baths 4
Half Baths 2
HOA Y/N No
Abv Grd Liv Area 4,787
Originating Board Cape Cod & Islands API
Year Built 2004
Annual Tax Amount $15,337
Tax Year 2023
Lot Size 1.390 Acres
Acres 1.39
Special Listing Condition None
Property Description
Centerville Sanctuary! Journey over the bridge...to this Better-Than-New destination property with extensive improvements during 2022/23. The Cathedral Ceiling Foyer welcomes you to the beautiful Open Floor Plan with Great Room overlooking the Bluestone Patio and sweeping private Backyard. Chef's Granite Kitchen with Breakfast Nook, Butler's Pantry with Wet Bar, and formal Dining Area, also a Half Bath with Laundry Room. Expansive Master Suite and handsome Library with Fireplace, and Powder Room complete the first floor. Second level offers 3 additional spacious Bedrooms Suites, including a separate apartment, perfect for an In-law situation. Large Lower Level and whistle clean 3-Bay Garage. Beautiful heated Swimming Pool with multi-level Stone Patio invites gatherings or quiet privacy. Nearby path to Craigville Beach. Custom Bayside Building Home with over $700,000 of upgrades and improvements in 2022/23. New 20 kW Generator, Solar Panels, new switches & fixtures, new Hunter Douglas window treatments, new A/C condensers, new carpeting, extensive Landscaping, Stone Patio, Irrigation Well...The improvement list is impressive. Remarkable Destination Property in an exclusive location
Location
State MA
County Barnstable
Zoning SPLIT RC;RB
Direction Elliott Road to private bridge to cul de sac.
Rooms
Basement Full, Interior Entry
Primary Bedroom Level First
Bedroom 2 Second
Bedroom 3 Second
Bedroom 4 Second
Kitchen Breakfast Bar, Upgraded Cabinets, View, Shared Half Bath, Recessed Lighting, Pantry, Kitchen, Kitchen Island, Built-in Features, Breakfast Nook
Interior
Interior Features Central Vacuum, Cedar Closet(s), Walk-In Closet(s), Wine Cooler, Wet Bar, Recessed Lighting, Pantry, Interior Balcony, HU Cable TV
Heating Forced Air
Cooling Central Air
Flooring Carpet, Tile, Hardwood
Fireplaces Number 2
Fireplaces Type Gas
Fireplace Yes
Appliance Gas Range, Washer, Refrigerator, Microwave, Dryer - Electric, Dishwasher, Water Heater, Gas Water Heater
Laundry Washer Hookup, Laundry Room, Shared Half Bath, In Kitchen, First Floor
Basement Type Full,Interior Entry
Exterior
Exterior Feature Underground Sprinkler, Yard, Outdoor Shower
Garage Spaces 3.0
Fence Fenced Yard
Pool Heated, Vinyl, In Ground
View Y/N No
Roof Type Asphalt,Pitched
Street Surface Paved
Porch Patio
Garage Yes
Private Pool Yes
Building
Lot Description Shopping, Cleared, Level, South of Route 28
Faces Elliott Road to private bridge to cul de sac.
Story 2
Foundation Poured
Sewer Septic Tank
Water Public
Level or Stories 2
Structure Type Shingle Siding
New Construction No
Schools
Elementary Schools Barnstable
Middle Schools Barnstable
High Schools Barnstable
School District Barnstable
Others
Tax ID 247256
Acceptable Financing Cash
Distance to Beach 1 to 2
Listing Terms Cash
Special Listing Condition None
Read Less

Get More Information




