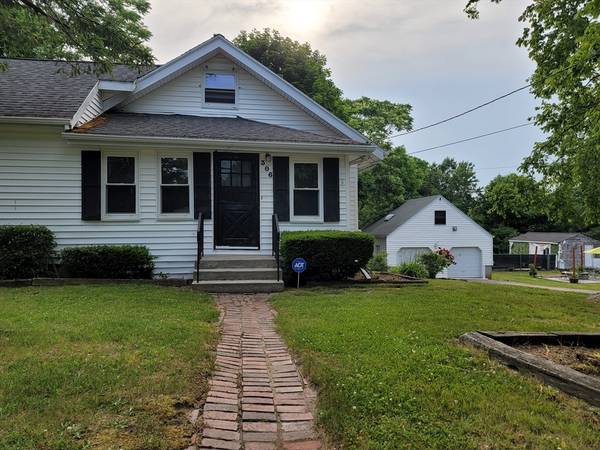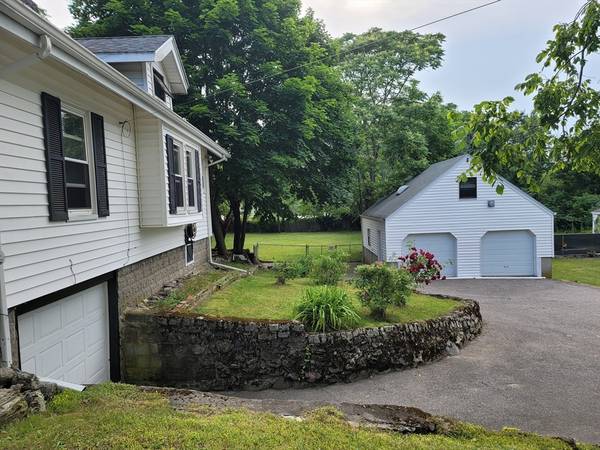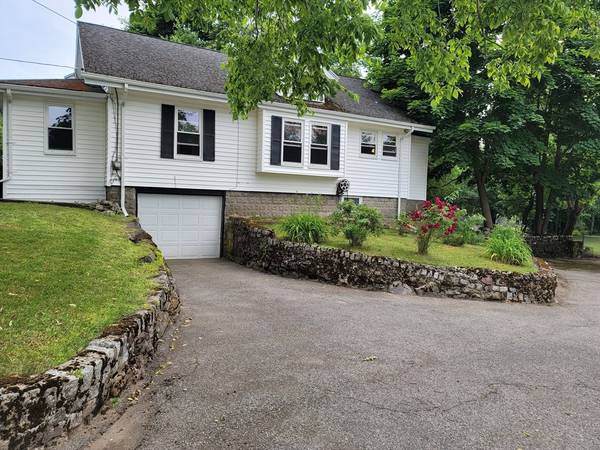For more information regarding the value of a property, please contact us for a free consultation.
306 High Street Randolph, MA 02368
Want to know what your home might be worth? Contact us for a FREE valuation!

Our team is ready to help you sell your home for the highest possible price ASAP
Key Details
Sold Price $590,000
Property Type Single Family Home
Sub Type Single Family Residence
Listing Status Sold
Purchase Type For Sale
Square Footage 2,672 sqft
Price per Sqft $220
MLS Listing ID 73256364
Sold Date 08/09/24
Style Craftsman
Bedrooms 2
Full Baths 2
HOA Y/N false
Year Built 1945
Annual Tax Amount $6,074
Tax Year 2024
Lot Size 0.520 Acres
Acres 0.52
Property Description
Desirable North Randolph area Craftsman home situated on a half-acre with mature landscaping. Unique features of this house include first and second floor primary suites, first floor laundry room, large back yard which can accommodate a pool, and/or possible horses (current stall attached to the back of garage). The first-floor primary has a gas fireplace and dressing room, second floor primary suite with built-ins, full bathroom and a sitting room. Farmhouse style kitchen with tongue and groove ceiling, breakfast nook with storage and laundry room off the kitchen. This charming property offers a dining room with a large window seat with gleaming hardwood floors that continue into the living room. The front of the home has an enclosed porch leading to the living room, back entrance has a mudroom leading to the kitchen. A wonderful home for the hobbyist with three garages, two car oversized detached with workshop area and a bonus room above plus an attached garage under. A must-see home
Location
State MA
County Norfolk
Area North Randolph
Zoning RH
Direction GPS or Main Street to Reed Street then Left on High Street
Rooms
Basement Full, Walk-Out Access
Primary Bedroom Level Main, First
Dining Room Flooring - Hardwood, Open Floorplan
Kitchen Breakfast Bar / Nook, Exterior Access
Interior
Interior Features Closet, Dressing Room, Bathroom - Full, Slider, Bonus Room, Den, Mud Room, Sitting Room
Heating Natural Gas
Cooling Wall Unit(s)
Flooring Wood, Flooring - Wall to Wall Carpet
Fireplaces Number 1
Fireplaces Type Master Bedroom
Appliance Gas Water Heater, Range
Laundry Electric Dryer Hookup, Washer Hookup, First Floor
Basement Type Full,Walk-Out Access
Exterior
Exterior Feature Porch - Enclosed
Garage Spaces 3.0
Community Features Public Transportation, Shopping, Walk/Jog Trails, Stable(s), Highway Access, House of Worship, Public School
Utilities Available for Electric Range, for Electric Dryer, Washer Hookup
Roof Type Shingle
Total Parking Spaces 6
Garage Yes
Building
Lot Description Cleared
Foundation Irregular
Sewer Public Sewer
Water Public
Architectural Style Craftsman
Others
Senior Community false
Read Less
Bought with Marie Texas • Maloney Properties, Inc.



