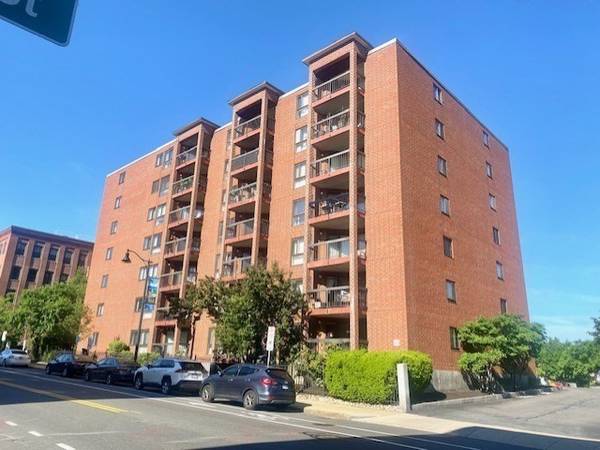For more information regarding the value of a property, please contact us for a free consultation.
60 Rantoul #101 Beverly, MA 01915
Want to know what your home might be worth? Contact us for a FREE valuation!

Our team is ready to help you sell your home for the highest possible price ASAP
Key Details
Sold Price $375,000
Property Type Condo
Sub Type Condominium
Listing Status Sold
Purchase Type For Sale
Square Footage 770 sqft
Price per Sqft $487
MLS Listing ID 73252048
Sold Date 08/07/24
Bedrooms 1
Full Baths 1
HOA Fees $367/mo
Year Built 1988
Annual Tax Amount $3,186
Tax Year 2024
Property Description
Well-maintained and move-in ready! This 1st floor 1 bed/1 bath condo is your opportunity own in downtown Beverly! Enter through foyer which opens to a galley kitchen and spacious living room. The center hallway includes stackable laundry and walk-in utility closet. The corner bedroom offers 2 closets and access to the balcony. The bathroom, recently updated, with a new vanity, flooring and lighting. Plenty of storage space. Upgrades include stainless steal microwave and range, laundry, hot water heater (2023), and a new heating/cooling system (2024). Additional features include a deeded parking space plus a guest parking pass, an updated and newly equipped gym, and complete renovated common space. Move to Rantoul St and be conveniently located! Just 0.2 miles from the commuter rail into Boston, surrounded by vibrant restaurants, and easy access to beaches that overlook Danvers River and Beverly Harbor. Don't miss out on this fantastic condo!
Location
State MA
County Essex
Zoning IG
Direction Use GPS, park on Rantoul
Rooms
Basement N
Primary Bedroom Level First
Kitchen Flooring - Vinyl, Stainless Steel Appliances
Interior
Interior Features Walk-In Closet(s), Center Hall
Heating Central, Forced Air, Electric
Cooling Central Air
Flooring Vinyl, Laminate
Appliance Range, Dishwasher, Disposal, Microwave, Refrigerator, Freezer, Washer, Dryer
Laundry Dryer Hookup - Electric, Washer Hookup, In Unit, Electric Dryer Hookup
Basement Type N
Exterior
Exterior Feature Deck - Roof + Access Rights, Balcony
Pool Association, In Ground
Community Features Public Transportation, Shopping, Golf, Medical Facility, Highway Access, Marina, Public School
Utilities Available for Electric Range, for Electric Oven, for Electric Dryer, Washer Hookup
Waterfront Description Beach Front,Harbor,Ocean,River,3/10 to 1/2 Mile To Beach,Beach Ownership(Public)
Roof Type Shingle
Total Parking Spaces 1
Garage No
Waterfront Description Beach Front,Harbor,Ocean,River,3/10 to 1/2 Mile To Beach,Beach Ownership(Public)
Building
Story 1
Sewer Public Sewer
Water Public
Others
Pets Allowed Yes w/ Restrictions
Senior Community false
Pets Allowed Yes w/ Restrictions
Read Less
Bought with Andrea Osbon • J. Barrett & Company



