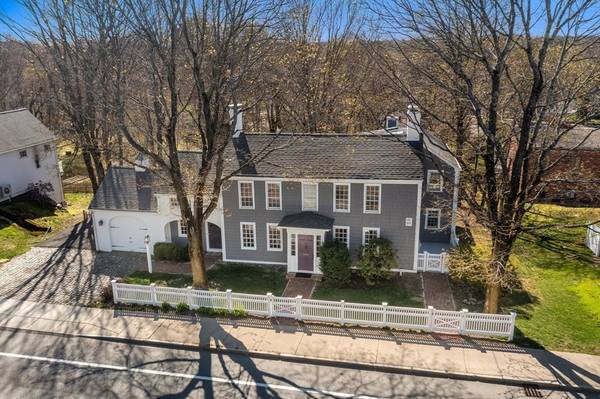For more information regarding the value of a property, please contact us for a free consultation.
757 High St Westwood, MA 02090
Want to know what your home might be worth? Contact us for a FREE valuation!

Our team is ready to help you sell your home for the highest possible price ASAP
Key Details
Sold Price $1,275,000
Property Type Single Family Home
Sub Type Single Family Residence
Listing Status Sold
Purchase Type For Sale
Square Footage 3,106 sqft
Price per Sqft $410
MLS Listing ID 73228836
Sold Date 08/09/24
Style Contemporary,Antique
Bedrooms 5
Full Baths 3
Half Baths 1
HOA Y/N false
Year Built 1835
Annual Tax Amount $12,702
Tax Year 2024
Lot Size 0.400 Acres
Acres 0.4
Property Description
***NEW PRICE***Renovated Westwood gem is a not-to-be-missed opportunity for buyers seeking sophisticated in-town living in one of Boston's finest suburbs. Timeless charm defines the “Lowell Parker House,” a town treasure w/pretty purple doors, portico and cobblestone driveway. Inside, mudrm, den w/FP and din rm w/FP w/beautiful HW flrs are the cozy, functional “front rms.” Brilliantly renovated open-concept 2 story addition w/see-thru staircase incl spectacular eat-in kitchen w/center island defines modern living. Whimsical “indoor window” offers abundant light and views to enormous great rm. Skylights mark the threshold of two back bdrms. Freshly painted bath is shared by these bdrms as well as a third, private bdrm w/two closets. Primary suite incl new bath, walk-in closet and FP. Versatile LL playrm also accommodates guests and incl a ¾ bath w/egress to patio/yard. Just in time for summer, the oversize deck is the home's unsung hero, an outdoor rm perfect for hosting friends
Location
State MA
County Norfolk
Zoning single fam
Direction Rt 95 to High Street
Rooms
Family Room Cathedral Ceiling(s), Ceiling Fan(s), Closet/Cabinets - Custom Built, Flooring - Hardwood, French Doors, Cable Hookup, Exterior Access, High Speed Internet Hookup, Open Floorplan, Recessed Lighting, Remodeled
Basement Full, Finished, Walk-Out Access, Interior Entry, Radon Remediation System
Primary Bedroom Level Second
Dining Room Flooring - Hardwood, French Doors, Wainscoting, Lighting - Overhead
Kitchen Closet/Cabinets - Custom Built, Flooring - Hardwood, Dining Area, Countertops - Stone/Granite/Solid, Kitchen Island, Breakfast Bar / Nook, Deck - Exterior, Exterior Access, Open Floorplan, Recessed Lighting, Remodeled, Stainless Steel Appliances, Lighting - Sconce, Lighting - Pendant
Interior
Interior Features Walk-In Closet(s), Closet - Double, Bathroom - 3/4, Bathroom - With Shower Stall, Mud Room, Media Room, Play Room, Bathroom
Heating Steam, Oil, Fireplace
Cooling Central Air
Flooring Tile, Carpet, Hardwood, Engineered Hardwood, Flooring - Hardwood, Flooring - Engineered Hardwood, Flooring - Wall to Wall Carpet, Flooring - Stone/Ceramic Tile
Fireplaces Number 5
Fireplaces Type Dining Room, Family Room, Living Room, Master Bedroom
Appliance Electric Water Heater, Dishwasher, Disposal, Microwave, Refrigerator, Freezer, Range Hood
Laundry Electric Dryer Hookup, Washer Hookup, Sink, Second Floor
Basement Type Full,Finished,Walk-Out Access,Interior Entry,Radon Remediation System
Exterior
Exterior Feature Deck, Deck - Wood, Rain Gutters, Storage, Professional Landscaping
Garage Spaces 1.0
Community Features Public Transportation, Shopping, Pool, Tennis Court(s), Park, Walk/Jog Trails, Stable(s), Golf, Medical Facility, Laundromat, Bike Path, Conservation Area, Highway Access, House of Worship, Private School, Public School, T-Station, University
Utilities Available for Electric Oven, for Electric Dryer, Washer Hookup
Roof Type Shingle
Total Parking Spaces 3
Garage Yes
Building
Lot Description Cleared
Foundation Concrete Perimeter
Sewer Public Sewer
Water Public
Architectural Style Contemporary, Antique
Schools
Elementary Schools Sheehan
Middle Schools Thurston M.S
High Schools Westwood H.S
Others
Senior Community false
Read Less
Bought with Emily Anderson • Century 21 The Seyboth Team



