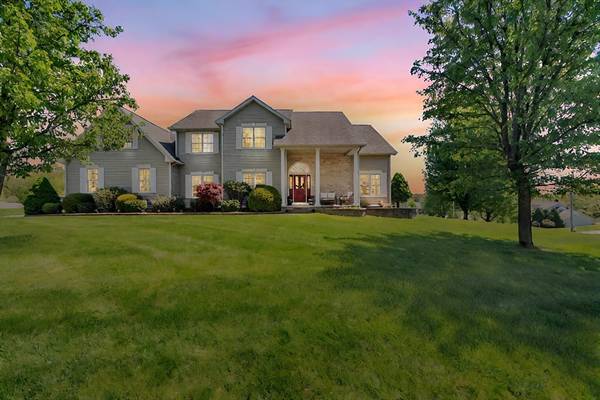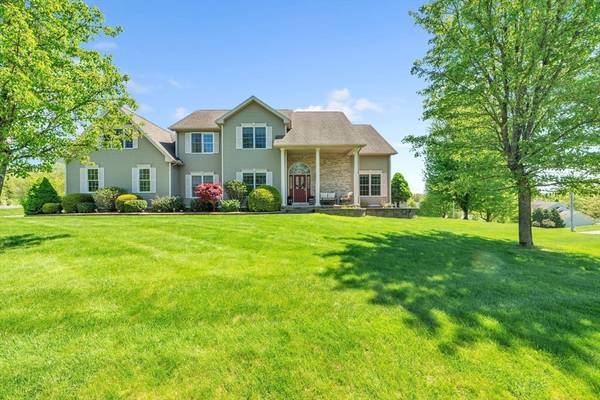For more information regarding the value of a property, please contact us for a free consultation.
39 Rachael Ter Westfield, MA 01085
Want to know what your home might be worth? Contact us for a FREE valuation!

Our team is ready to help you sell your home for the highest possible price ASAP
Key Details
Sold Price $704,999
Property Type Single Family Home
Sub Type Single Family Residence
Listing Status Sold
Purchase Type For Sale
Square Footage 4,336 sqft
Price per Sqft $162
Subdivision Devon Manor
MLS Listing ID 73236605
Sold Date 08/12/24
Style Colonial
Bedrooms 4
Full Baths 3
Half Baths 1
HOA Fees $12/ann
HOA Y/N true
Year Built 2002
Annual Tax Amount $9,301
Tax Year 2024
Lot Size 0.590 Acres
Acres 0.59
Property Description
EXTRAORDINARY colonial located in desirable Devon Manor. Gracious 2 story foyer with Palladian window. Beautiful formal LR floor with french doors for added privacy. Open to the formal DR with crown molding and wainscoting. Spacious eat in KIT, with tiled flooring updated granite countertops, SS and plenty of cabinetry. Oversized slider to deck overlooking your own private oasis. Flow from the kitchen into the FR and snuggle up to a cozy fireplace. 1st floor complete with a home office, 1/2 bath and laundry room. The excellence doesn't stop there! Retreat to an enormous master suite upstairs, tray ceilings, hw flooring and walk-in closet. Soak in the whirlpool tub in the enormous whirlpool tub, updated bath w/ double vanity and separate shower. Three add'l generous sized bedrooms complete the 2nd floors. The finished lower level offers additional living area, including a custom bar and remodeledfull bathroom to make this awesome add'l living space. Fenced in yard heated in-ground pool!
Location
State MA
County Hampden
Zoning Res
Direction East Mountain Road, Springfield Hill, 2nd Right onto Rachael Terrace
Rooms
Family Room Flooring - Hardwood, Open Floorplan
Basement Full, Finished, Partially Finished
Primary Bedroom Level Second
Dining Room Flooring - Hardwood, French Doors, Open Floorplan, Wainscoting, Crown Molding
Kitchen Flooring - Stone/Ceramic Tile, Dining Area, Balcony / Deck, Balcony - Exterior, Pantry, Countertops - Stone/Granite/Solid, Open Floorplan, Slider
Interior
Interior Features Bathroom - With Shower Stall, Wet bar, 3/4 Bath, Home Office, Media Room, Wet Bar, High Speed Internet
Heating Forced Air, Natural Gas
Cooling Central Air
Flooring Flooring - Stone/Ceramic Tile, Flooring - Hardwood, Flooring - Wall to Wall Carpet
Fireplaces Number 1
Fireplaces Type Family Room
Appliance Range, Dishwasher, Refrigerator, Washer, Dryer
Laundry Flooring - Stone/Ceramic Tile, First Floor
Basement Type Full,Finished,Partially Finished
Exterior
Exterior Feature Porch, Deck - Wood, Balcony, Pool - Inground Heated, Sprinkler System, Decorative Lighting, Fenced Yard
Garage Spaces 3.0
Fence Fenced
Pool Pool - Inground Heated
Community Features Shopping, Pool, Tennis Court(s), Park, Walk/Jog Trails, Stable(s), Golf
View Y/N Yes
View Scenic View(s)
Roof Type Shingle
Total Parking Spaces 4
Garage Yes
Private Pool true
Building
Lot Description Gentle Sloping
Foundation Concrete Perimeter
Sewer Public Sewer
Water Public
Schools
Elementary Schools Paper Mill
Middle Schools Westfield
High Schools Wta Or Whs
Others
Senior Community false
Read Less
Bought with Lisa Oleksak-Sullivan • Coldwell Banker Realty - Western MA
Get More Information




