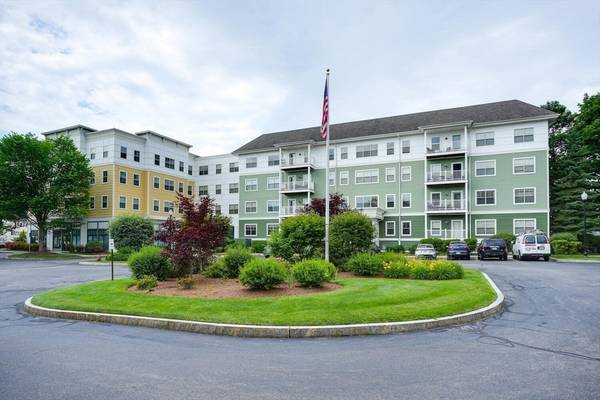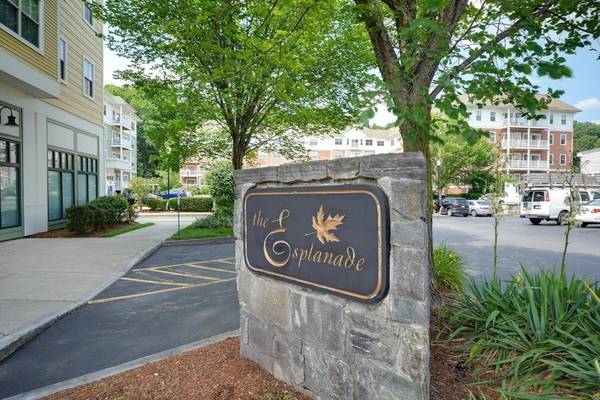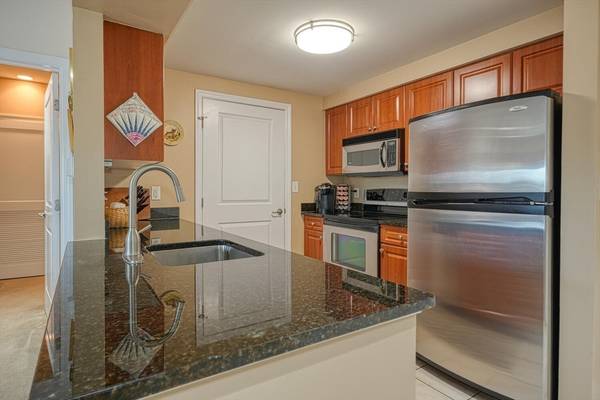For more information regarding the value of a property, please contact us for a free consultation.
248 Main St. #414 Hudson, MA 01749
Want to know what your home might be worth? Contact us for a FREE valuation!

Our team is ready to help you sell your home for the highest possible price ASAP
Key Details
Sold Price $410,000
Property Type Condo
Sub Type Condominium
Listing Status Sold
Purchase Type For Sale
Square Footage 1,130 sqft
Price per Sqft $362
MLS Listing ID 73254636
Sold Date 08/12/24
Bedrooms 2
Full Baths 2
HOA Fees $665/mo
Year Built 2005
Annual Tax Amount $4,144
Tax Year 2024
Property Description
Welcome to 248 Main Street, U:414, Hudson, MA at the Esplanade! Professionally cleaned and MOVE IN READY, just in time for summer! This great unit is located in a sought after over 55+ development! A short distance to the town center where you will find an array of restaurants, breweries, shops, pharmacy, library, post office and Senior Center! This beautiful 2 bedroom, 2 bath one level condo is located on the 4th floor. The sun filled kitchen has granite counters and is open to the living and dining area making it perfect for entertaining. The main bedroom has a large walk-in closet with a full bath. Second bedroom is across the hall from the additional bath. Large walk-in coat closet. Stackable washer/dryer in unit. NEW HVAC in 2022. Easy access to the elevator and stairs. Two deeded parking spots, one in the garage and the other outside #40. Additional storage in garage. Come see this STUNNING unit in Hudson, also voted #1 Main St. in MA! Showings begin at the OH on Sat., June 22nd
Location
State MA
County Middlesex
Zoning CND
Direction USE GPS
Rooms
Basement N
Primary Bedroom Level Main, First
Dining Room Flooring - Wall to Wall Carpet, Open Floorplan
Kitchen Closet, Pantry, Countertops - Upgraded, Open Floorplan
Interior
Heating Central
Cooling Central Air
Laundry Main Level, First Floor
Basement Type N
Exterior
Garage Spaces 1.0
Community Features Shopping, Walk/Jog Trails, Bike Path, Highway Access, House of Worship
Total Parking Spaces 1
Garage Yes
Building
Story 1
Sewer Public Sewer
Water Public
Others
Senior Community false
Read Less
Bought with Amany Fish • Chinatti Realty Group, Inc.



