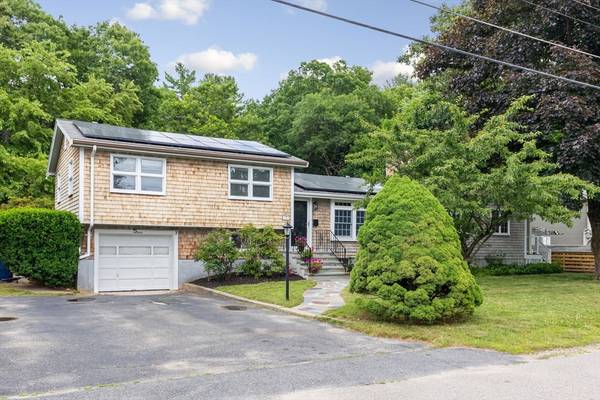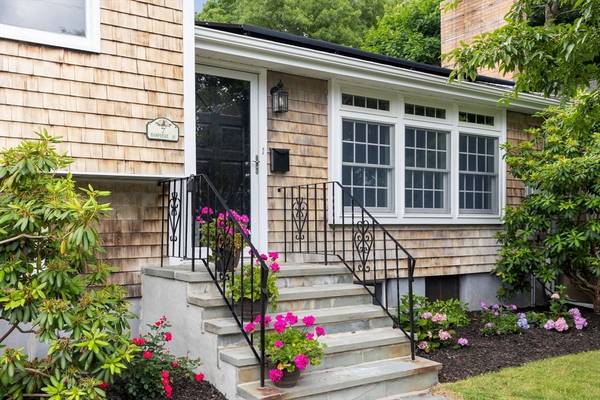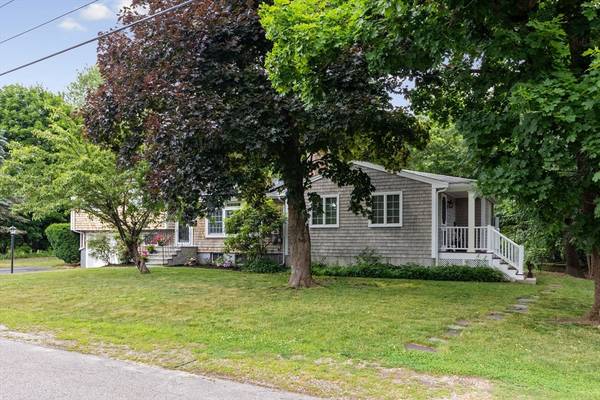For more information regarding the value of a property, please contact us for a free consultation.
7 Hampshire Ave Sharon, MA 02067
Want to know what your home might be worth? Contact us for a FREE valuation!

Our team is ready to help you sell your home for the highest possible price ASAP
Key Details
Sold Price $800,000
Property Type Single Family Home
Sub Type Single Family Residence
Listing Status Sold
Purchase Type For Sale
Square Footage 2,254 sqft
Price per Sqft $354
MLS Listing ID 73258055
Sold Date 08/12/24
Bedrooms 4
Full Baths 2
Half Baths 1
HOA Y/N false
Year Built 1960
Annual Tax Amount $10,341
Tax Year 2024
Lot Size 0.470 Acres
Acres 0.47
Property Description
Situated in a highly desirable neighborhood known for its excellent schools and friendly community atmosphere this multi level 4 bed 2.5 bath home awaits it's new owner. Gleaming hardwood floors, updated kitchen with granite counters, freshly painted, central A/C, and more !! You are greeted on the first floor with a sun filled living room with the added bonus of a wood stove for those cold New England nights. Eat in kitchen complete with SS appliances, dining room with slider to the enclosed screened in porch and backyard is perfect to gather, relax and entertain. Upper level has three beds and a full bath. Bonus room with office and bathroom was added in 2009. A finished basement provides versatile space for a play area, gym, or media room, complemented by storage areas and a laundry room. The home also features a one car garage. There is an large unfinished basement are that has a lot of potential. Home has an 8.5 KW solar system that reduces energy costs.
Location
State MA
County Norfolk
Area Sharon Heights
Zoning R
Direction South Main St to Hampshire Ave
Rooms
Family Room Flooring - Vinyl
Basement Full, Partially Finished, Bulkhead, Concrete
Primary Bedroom Level First
Dining Room Flooring - Hardwood, Lighting - Pendant
Kitchen Flooring - Hardwood, Countertops - Stone/Granite/Solid, Cabinets - Upgraded
Interior
Interior Features Bonus Room, Home Office, Internet Available - Broadband
Heating Baseboard, Oil, Wood Stove
Cooling Central Air, Wall Unit(s)
Flooring Wood, Tile, Concrete, Flooring - Hardwood
Fireplaces Number 1
Appliance Electric Water Heater, Range, Dishwasher, Microwave, Refrigerator, Washer, Dryer
Laundry Flooring - Vinyl, In Basement, Electric Dryer Hookup, Washer Hookup
Basement Type Full,Partially Finished,Bulkhead,Concrete
Exterior
Exterior Feature Porch, Porch - Screened, Patio, Rain Gutters, Storage, Garden
Garage Spaces 1.0
Community Features Shopping, Highway Access, House of Worship, Public School
Utilities Available for Electric Range, for Electric Oven, for Electric Dryer, Washer Hookup
Roof Type Shingle
Total Parking Spaces 4
Garage Yes
Building
Lot Description Level
Foundation Concrete Perimeter, Irregular
Sewer Private Sewer
Water Public
Schools
Elementary Schools Heights
Middle Schools Sms
High Schools Shs
Others
Senior Community false
Read Less
Bought with Sylwia Brucker • Coldwell Banker Realty - Sharon



