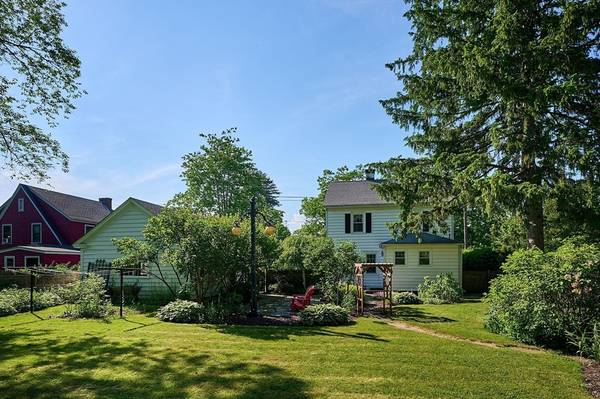For more information regarding the value of a property, please contact us for a free consultation.
5 Crocker Avenue Montague, MA 01351
Want to know what your home might be worth? Contact us for a FREE valuation!

Our team is ready to help you sell your home for the highest possible price ASAP
Key Details
Sold Price $430,320
Property Type Single Family Home
Sub Type Single Family Residence
Listing Status Sold
Purchase Type For Sale
Square Footage 1,534 sqft
Price per Sqft $280
MLS Listing ID 73250117
Sold Date 08/13/24
Style Colonial
Bedrooms 3
Full Baths 2
HOA Y/N false
Year Built 1929
Annual Tax Amount $4,947
Tax Year 2024
Lot Size 0.290 Acres
Acres 0.29
Property Description
This meticulously maintained home is full of charming details, featuring beautiful wood floors and attractive woodwork. The picturesque backyard offers a stone patio, garden area, and a professionally designed unique water feature that creates a peaceful, tranquil setting with the soothing sounds of moving water. As you step inside, you'll be greeted by a warm and inviting interior showcasing numerous updates. The wonderful kitchen has attractive cabinetry and granite countertops and is open to the dining area. The spacious living room features a handsome fireplace and french doors leading to a sunlit sitting area surrounded by windows. The first floor includes a beautiful tiled bathroom, while the second floor offers three bedrooms and a very nice full bathroom. The finished attic is a bonus, beautifully done with wood floors, making it a perfect office or studio. Additionally, this home includes a full basement, central air conditioning, and a detached two-car garage with storage.
Location
State MA
County Franklin
Zoning res
Direction Off of High Street
Rooms
Basement Full, Interior Entry
Primary Bedroom Level Second
Dining Room Flooring - Wood
Kitchen Flooring - Wood, Countertops - Stone/Granite/Solid
Interior
Interior Features Bonus Room, Walk-up Attic
Heating Oil
Cooling Central Air
Flooring Wood, Tile, Flooring - Wood
Fireplaces Number 1
Fireplaces Type Living Room
Appliance Range, Dishwasher, Refrigerator, Washer, Dryer
Laundry Electric Dryer Hookup, Washer Hookup, In Basement
Basement Type Full,Interior Entry
Exterior
Exterior Feature Patio
Garage Spaces 2.0
Community Features Shopping, Park, Golf, Bike Path, House of Worship, Public School
Roof Type Shingle
Total Parking Spaces 4
Garage Yes
Building
Lot Description Level
Foundation Stone
Sewer Public Sewer
Water Public
Others
Senior Community false
Read Less
Bought with Caryn Hesse • Brick & Mortar



