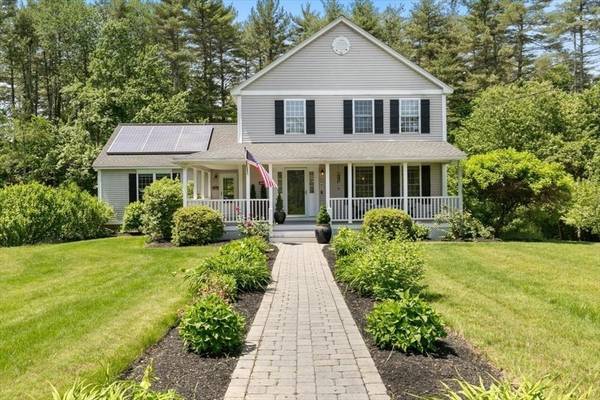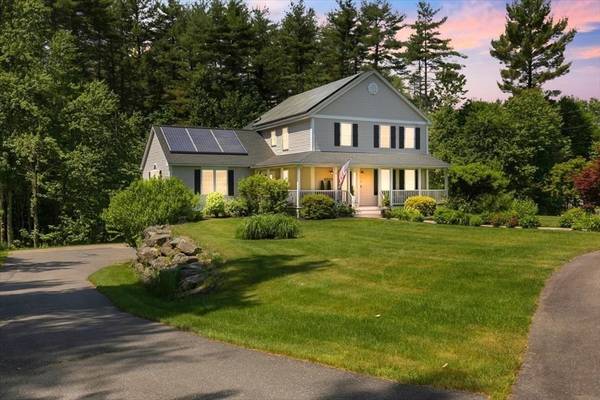For more information regarding the value of a property, please contact us for a free consultation.
7 Mystic Ct Nashua, NH 03062
Want to know what your home might be worth? Contact us for a FREE valuation!

Our team is ready to help you sell your home for the highest possible price ASAP
Key Details
Sold Price $769,900
Property Type Single Family Home
Sub Type Single Family Residence
Listing Status Sold
Purchase Type For Sale
Square Footage 2,714 sqft
Price per Sqft $283
MLS Listing ID 73254385
Sold Date 08/13/24
Style Colonial
Bedrooms 4
Full Baths 2
Half Baths 1
HOA Y/N false
Year Built 1999
Annual Tax Amount $11,385
Tax Year 2023
Lot Size 1.080 Acres
Acres 1.08
Property Description
Welcome to your dream home! Nestled on over an acre in the coveted Hadley Woods, this exquisite 4 Bedroom Colonial awaits you at the end of atranquil Cul-de-Sac. Step onto the brick-paved walk, and you'll be greeted by a charming wrap-around Farmers Porch, setting the tone for warmth and welcome. Enterthrough the Brazilian slate tiled Foyer, and instantly feel at ease with the inviting open floor plan. The heart of the home awaits to your right—a Dining Room wherememories are made and cherished, seamlessly flowing into the stunning Kitchen adorned with Granite Counters, Stainless Appliances, and a sunlit Breakfast Nook.Adjacent, the expansive Family Room boasts cathedral ceilings with a pellet stove and a Gas Fireplace for ambiance , perfect for cozy gatherings on chilly evenings. Workfrom home in the sunny first-floor Office, or retreat to the deck overlooking the private backyard oasis, complete with a delightful play area. Double doors lead to theserene Master Bedroom featuring an e
Location
State NH
County Hillsborough
Zoning R40
Direction GPS
Rooms
Basement Partially Finished
Primary Bedroom Level Second
Interior
Interior Features Office, Exercise Room
Heating Forced Air, Natural Gas
Cooling Central Air
Flooring Tile, Carpet, Laminate, Hardwood
Fireplaces Number 1
Basement Type Partially Finished
Exterior
Exterior Feature Porch, Deck, Storage
Garage Spaces 2.0
Roof Type Shingle
Total Parking Spaces 2
Garage Yes
Building
Lot Description Level, Sloped
Foundation Concrete Perimeter
Sewer Private Sewer
Water Public
Others
Senior Community false
Read Less
Bought with John Poirier • Berkshire Hathaway HomeServices Verani Realty



