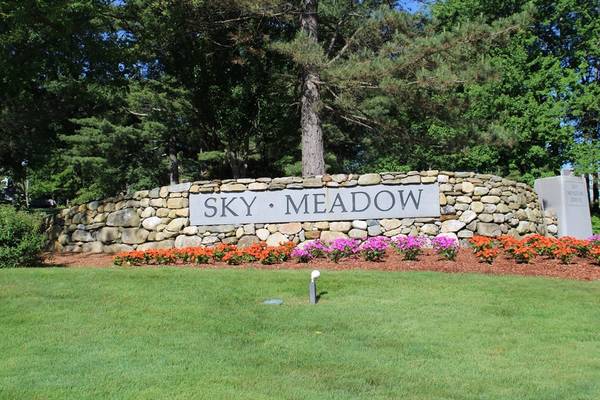For more information regarding the value of a property, please contact us for a free consultation.
65 Cherry Hollow Road #65 Nashua, NH 03062
Want to know what your home might be worth? Contact us for a FREE valuation!

Our team is ready to help you sell your home for the highest possible price ASAP
Key Details
Sold Price $590,000
Property Type Condo
Sub Type Condominium
Listing Status Sold
Purchase Type For Sale
Square Footage 1,706 sqft
Price per Sqft $345
MLS Listing ID 73252105
Sold Date 08/12/24
Bedrooms 3
Full Baths 2
Half Baths 1
HOA Fees $615/mo
Year Built 1986
Annual Tax Amount $9,516
Tax Year 2023
Property Description
Much desired Sky Meadow Townhome! Beautiful end unit overlooking wooded back yard. Home boast seven rooms, three bedrooms, two bathrooms, and one half bath. First floor has an eat in kitchen, formal dining room, living room and the main bedroom. Dining room, living room and main bedroom has access to the decks. Two lovely decks overlooking trees and garden. Kitchen has direct access to the one car garage. Center two-sided fireplace is the focal point for the living room and dining room. Second floor has two generous sized bedrooms and a full bath. Loft area on the third floor can be put to many uses. Large unfinished basement with laundry room and a cedar closet. Current owner has painted most rooms and added a tankless hot water tank, an electric stove and some custom blinds. Seller is downsizing and is interested in selling some furniture and the golf cart that is in the garage. Sky Meadow offers pool, tennis court and pickle ball court if you want to become a member.
Location
State NH
County Hillsborough
Zoning Res
Direction Spit Brook Road to Sky Meadow Drive. Follow Sky Meadow Road, right on Cherry Hollow Road.
Rooms
Basement Y
Primary Bedroom Level First
Dining Room Skylight, Cathedral Ceiling(s), Ceiling Fan(s), Flooring - Laminate, Balcony / Deck
Kitchen Cathedral Ceiling(s), Flooring - Laminate, Countertops - Stone/Granite/Solid
Interior
Interior Features Loft
Heating Forced Air, Natural Gas
Cooling Central Air
Flooring Tile, Carpet, Laminate, Flooring - Wall to Wall Carpet
Fireplaces Number 1
Fireplaces Type Dining Room, Living Room
Appliance Range, Dishwasher, Disposal, Microwave, Refrigerator, Washer, Dryer
Laundry In Basement, In Unit
Basement Type Y
Exterior
Exterior Feature Deck - Wood
Garage Spaces 1.0
Community Features Public Transportation, Shopping, Park
Roof Type Shingle
Total Parking Spaces 1
Garage Yes
Building
Story 4
Sewer Public Sewer
Water Public
Others
Pets Allowed Yes w/ Restrictions
Senior Community false
Pets Allowed Yes w/ Restrictions
Read Less
Bought with Kathleen Trahan • Sky Meadow Real Estate



