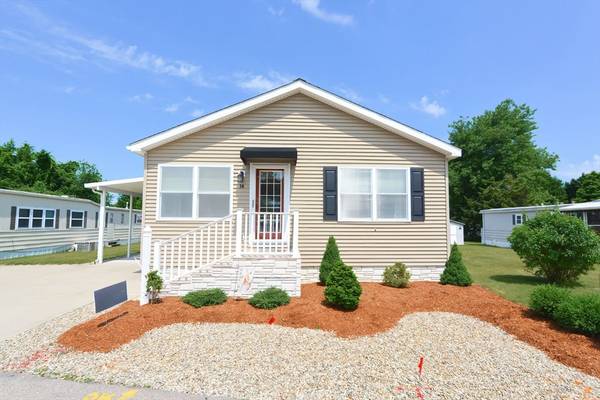For more information regarding the value of a property, please contact us for a free consultation.
14 Garden Lane Plainville, MA 02762
Want to know what your home might be worth? Contact us for a FREE valuation!

Our team is ready to help you sell your home for the highest possible price ASAP
Key Details
Sold Price $378,000
Property Type Mobile Home
Sub Type Mobile Home
Listing Status Sold
Purchase Type For Sale
Square Footage 1,621 sqft
Price per Sqft $233
MLS Listing ID 73263180
Sold Date 08/15/24
Bedrooms 3
Full Baths 2
HOA Fees $570
HOA Y/N true
Year Built 2011
Annual Tax Amount $64,208
Tax Year 2024
Lot Size 49.000 Acres
Acres 49.0
Property Description
Welcome to Sunset Acres, a 55+ resident-owned community. This immaculate 2011 Champion residence presents an open floor plan that exudes a sense of pride in ownership. The charming front sunroom offers a perfect setting for unwinding or entertaining guests. Featuring three spacious bedrooms and two full bathrooms, this meticulously maintained home includes a bright living room, a combined dining area and kitchen with maple cabinets, quartz countertops, and a breakfast bar. The primary bedroom offers a spacious layout with a large walk-in closet and access to the oversized primary bathroom. A generous laundry room with a stackable washer and dryer (included) and a pantry afford ample storage. Outside, the property showcases vinyl siding, two storage sheds, and a designated area for a flourishing summer garden. This home is move-in ready is perfect for retirement living! Buyers must receive approval from the association.HOA fee includes water,sewer,t axes, common area plowing/landscaping
Location
State MA
County Norfolk
Zoning CB
Direction Use GPS
Rooms
Primary Bedroom Level Main, First
Dining Room Flooring - Laminate, Window(s) - Bay/Bow/Box, Open Floorplan, Lighting - Overhead
Kitchen Flooring - Laminate, Dining Area, Pantry, Countertops - Stone/Granite/Solid, Breakfast Bar / Nook, Cabinets - Upgraded, Open Floorplan, Recessed Lighting, Lighting - Overhead
Interior
Interior Features Chair Rail, Lighting - Overhead, Sun Room, Solar Tube(s)
Heating Forced Air, Propane
Cooling Central Air
Flooring Tile, Laminate, Flooring - Wall to Wall Carpet
Appliance Range, Dishwasher, Disposal, Microwave, Refrigerator, Washer, Dryer
Laundry Flooring - Stone/Ceramic Tile, Pantry, Countertops - Stone/Granite/Solid, Main Level, Electric Dryer Hookup, Exterior Access, Washer Hookup, Lighting - Overhead, Closet - Double, First Floor
Exterior
Exterior Feature Patio, Storage, Screens, Garden
Community Features Public Transportation, Shopping, Park, Walk/Jog Trails, Golf, Medical Facility, Laundromat, Conservation Area, Highway Access, House of Worship, Private School, Public School
Utilities Available for Electric Range, for Electric Oven, for Electric Dryer
Roof Type Shingle
Total Parking Spaces 4
Garage No
Building
Lot Description Cleared
Foundation Slab
Sewer Public Sewer
Water Public
Others
Senior Community false
Read Less
Bought with Lynn Ellis • Lamacchia Realty, Inc.



