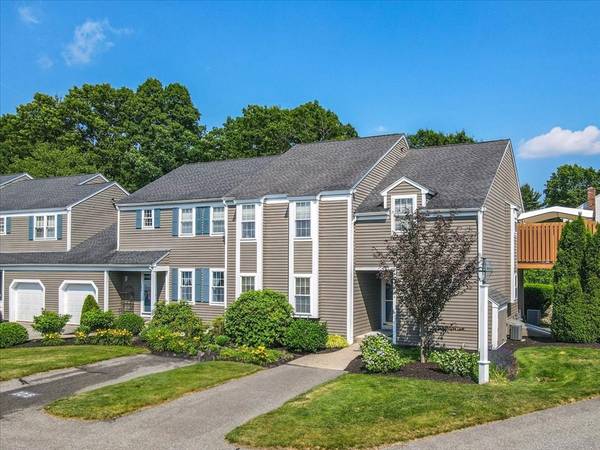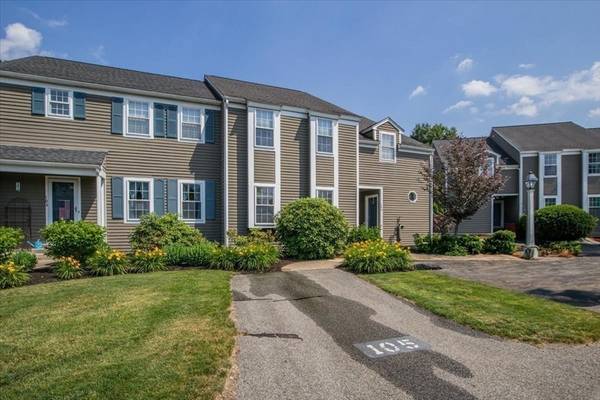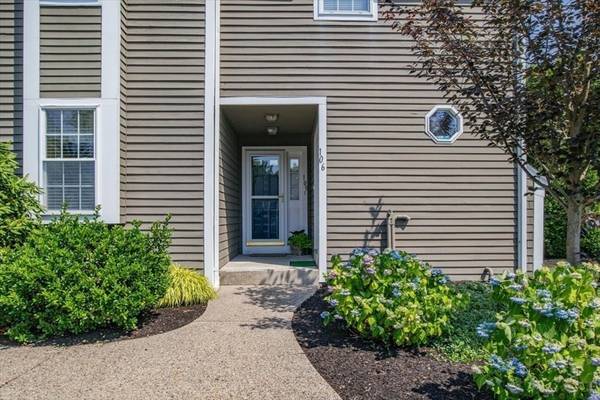For more information regarding the value of a property, please contact us for a free consultation.
105 Shaw Farm Rd #105 Canton, MA 02021
Want to know what your home might be worth? Contact us for a FREE valuation!

Our team is ready to help you sell your home for the highest possible price ASAP
Key Details
Sold Price $482,000
Property Type Condo
Sub Type Condominium
Listing Status Sold
Purchase Type For Sale
Square Footage 1,089 sqft
Price per Sqft $442
MLS Listing ID 73254732
Sold Date 08/16/24
Bedrooms 2
Full Baths 2
HOA Fees $391/mo
Year Built 1983
Annual Tax Amount $3,691
Tax Year 2024
Property Description
Lovely first floor condo with 2 bedrooms & 2 bathrooms offering the ease of single-level living. Welcoming foyer has a large closet and access to a spacious basement storage area. Kitchen is filled with cherry cabinetry w/ crown molding, gleaming dark granite counters, black appliances and hardwood flooring. Living room is complete with corner wood-burning fireplace and built-in bookcase, opening onto an outdoor deck and common yard space through sliding doors. Light-filled dining room opens to the living room & kitchen in an ideal layout for gatherings. Main bedroom boasts enormous closet & ensuite. A second bedroom, situated at the back, is served by a nearby guest bath. Includes convenient in-unit laundry & Navien tankless water heater. Basement offers potential for customization to meet your needs. In the summer cool off in the outdoor inground pool & enjoy the clubhouse year round. Located close to town center, highway & commuter rail, ensuring easy access to all your essentials.
Location
State MA
County Norfolk
Zoning GR
Direction Pleasant St. to Will Dr. to Shaw Farm Rd. look for unit number signs
Rooms
Basement Y
Primary Bedroom Level Main, First
Dining Room Flooring - Wall to Wall Carpet, Window(s) - Picture, Open Floorplan, Recessed Lighting
Kitchen Countertops - Stone/Granite/Solid, Countertops - Upgraded, Cabinets - Upgraded, Recessed Lighting
Interior
Interior Features Closet, Entrance Foyer
Heating Forced Air, Natural Gas
Cooling Central Air
Flooring Tile, Carpet, Engineered Hardwood, Flooring - Stone/Ceramic Tile
Fireplaces Number 1
Fireplaces Type Living Room
Appliance Range, Dishwasher, Disposal, Microwave, Refrigerator, Washer, Dryer
Laundry Electric Dryer Hookup, Washer Hookup, First Floor, In Unit
Basement Type Y
Exterior
Exterior Feature Deck - Wood, Professional Landscaping
Pool Association, In Ground
Community Features Public Transportation, Shopping, Pool, Tennis Court(s), Park, Walk/Jog Trails, Stable(s), Golf, Laundromat, Bike Path, Conservation Area, Highway Access, House of Worship, Public School, T-Station
Utilities Available for Electric Range, for Electric Dryer, Washer Hookup
Roof Type Shingle
Total Parking Spaces 2
Garage No
Building
Story 2
Sewer Public Sewer
Water Public
Schools
Elementary Schools Dean S. Luce
Middle Schools Galvin
High Schools Canton
Others
Pets Allowed Yes
Senior Community false
Pets Allowed Yes
Read Less
Bought with Colleen A. Scanlan • Insight Realty Group, Inc
Get More Information




