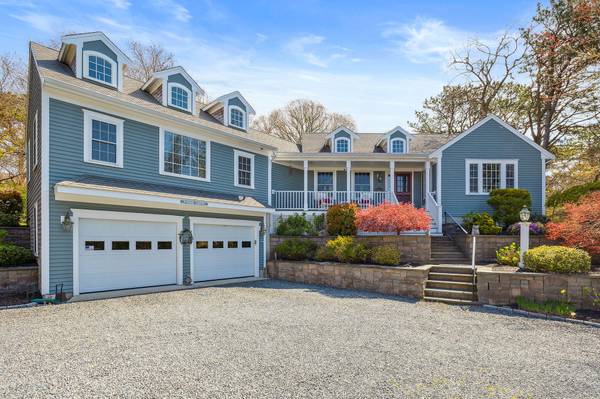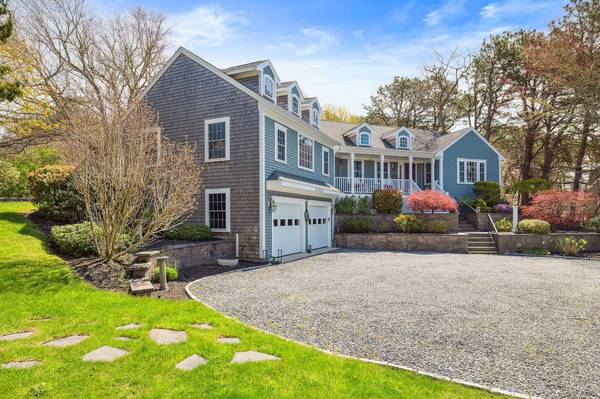For more information regarding the value of a property, please contact us for a free consultation.
112 Paines Creek Road Brewster, MA 02631
Want to know what your home might be worth? Contact us for a FREE valuation!

Our team is ready to help you sell your home for the highest possible price ASAP
Key Details
Sold Price $1,210,000
Property Type Single Family Home
Sub Type Single Family Residence
Listing Status Sold
Purchase Type For Sale
Square Footage 2,423 sqft
Price per Sqft $499
MLS Listing ID 22402171
Sold Date 08/16/24
Style Ranch
Bedrooms 4
Full Baths 3
HOA Y/N No
Abv Grd Liv Area 2,423
Originating Board Cape Cod & Islands API
Year Built 2007
Annual Tax Amount $6,616
Tax Year 2024
Lot Size 0.810 Acres
Acres 0.81
Special Listing Condition None
Property Description
Stunning contemporary designed for entertaining, family gatherings & serene comfort. Less than a mile from Paine's Creek Beach, this captivating home offers one level living in an inspiring setting of mature landscaping, stone walls & woodland borders. A farmer's porch welcomes you into the dramatic interior with cathedral ceilings, abundant natural light, upscale amenities & artistic details. Foyer opens to an Office, gorgeous Dining Room & impressive Great Room with access to back deck & patio. Red birch floors, gas fireplace & striking ceiling lines grace the main living areas. Granite counters, custom tilework & stainless appliances accent the Craftsman style cabinetry; chef's island & cozy breakfast nook complete the dream Kitchen. Back hall includes oversize pantry, Laundry Room & stairway to basement level with full Bath & garage entry. 3 Bedrooms & full Bath off the entry hallway provide separation from the Primary Suite off the Kitchen hallway. An enchanting retreat, the primary Bedroom boasts a walk-in closet, private screen porch & luxurious Bath with double vanity, tile shower & Jacuzzi tub. Imagine gathering indoors in the heart of the home, or outdoors around the firepit, sharing stories of today & dreams of tomorrow.
Location
State MA
County Barnstable
Zoning RM
Direction Route 6A to Paines Creek
Rooms
Other Rooms Outbuilding
Basement Interior Entry, Full, Other
Primary Bedroom Level First
Bedroom 2 First
Bedroom 3 First
Bedroom 4 First
Kitchen Pantry, Upgraded Cabinets, Breakfast Nook, Built-in Features, Kitchen Island
Interior
Interior Features Cedar Closet(s), Walk-In Closet(s), Pantry, Mud Room, HU Cable TV
Heating Forced Air
Cooling Central Air
Flooring Hardwood, Carpet, Tile
Fireplaces Number 1
Fireplaces Type Gas
Fireplace Yes
Appliance Dishwasher, Washer, Refrigerator, Gas Range, Microwave, Dryer - Gas, Water Heater, Gas Water Heater
Laundry Washer Hookup, Gas Dryer Hookup, Built-Ins, First Floor
Basement Type Interior Entry,Full,Other
Exterior
Exterior Feature Outdoor Shower, Yard, Underground Sprinkler
Garage Spaces 2.0
View Y/N No
Roof Type Asphalt,Pitched
Street Surface Paved
Porch Screened, Patio, Deck
Garage Yes
Private Pool No
Building
Faces Route 6A to Paines Creek
Story 1
Foundation Concrete Perimeter, Poured
Sewer Septic Tank
Water Public
Level or Stories 1
Structure Type Clapboard,Shingle Siding
New Construction No
Schools
Elementary Schools Nauset
Middle Schools Nauset
High Schools Nauset
School District Nauset
Others
Tax ID 36250
Acceptable Financing Cash
Distance to Beach .5 - 1
Listing Terms Cash
Special Listing Condition None
Read Less




