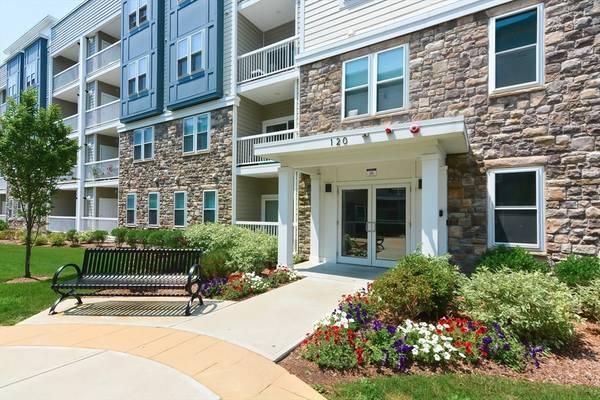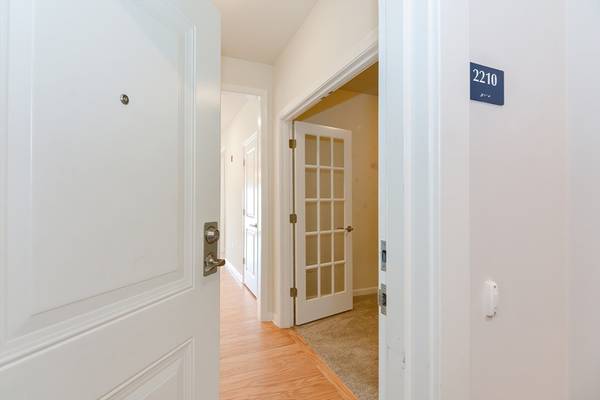For more information regarding the value of a property, please contact us for a free consultation.
120 University Ave #2210 Westwood, MA 02090
Want to know what your home might be worth? Contact us for a FREE valuation!

Our team is ready to help you sell your home for the highest possible price ASAP
Key Details
Sold Price $575,000
Property Type Condo
Sub Type Condominium
Listing Status Sold
Purchase Type For Sale
Square Footage 1,036 sqft
Price per Sqft $555
MLS Listing ID 73266923
Sold Date 08/16/24
Bedrooms 1
Full Baths 1
HOA Fees $530/mo
Year Built 2018
Annual Tax Amount $6,847
Tax Year 2024
Property Description
Great opportunity to acquire one of the most sought after luxury condos in Westwood MA - Centrally located to every desirable destination point in Metro Boston makes this unit a fantastic purchase. Located on the second floor, unit boasts flexible floor plan with open concept living, large main bedroom, home office / bonus room, in-unit laundry, hardwood floors, wall to wall carpet, high ceilings, tasteful granite, and modern cabinetry. Building is five years young with elevator, deeded two car parking in a gated garage, and common patio/ garden area with beautiful annuals. Perfect for Buyer(s) seeking to downsize and stay local to their family or first time home buyer(s) looking to establish footprint in top rated Westwood public school system. Convenient to Blue Hills Conservation area, 2 commuter rail lines (Providence/ Stoughton & Franklin) + Acela Express service to NYC, University Station Shops, Legacy Place, and all major highways. Don't miss out on this fantastic opportunity!
Location
State MA
County Norfolk
Zoning res
Direction 95 N or S to exit 27 \"University Ave\" - Second set of traffic lights take left into complex.
Rooms
Basement N
Primary Bedroom Level Second
Kitchen Flooring - Hardwood, Dining Area, Pantry, Countertops - Stone/Granite/Solid, Kitchen Island, Open Floorplan, Recessed Lighting, Stainless Steel Appliances, Lighting - Pendant
Interior
Interior Features Home Office, Elevator
Heating Forced Air, Natural Gas
Cooling Central Air
Flooring Tile, Carpet, Engineered Hardwood, Flooring - Wall to Wall Carpet
Appliance Range, Dishwasher, Disposal, Microwave, Washer, Dryer, Plumbed For Ice Maker
Laundry Flooring - Stone/Ceramic Tile, Electric Dryer Hookup, Washer Hookup, Second Floor, In Unit
Basement Type N
Exterior
Exterior Feature Courtyard, Deck - Composite, Patio
Garage Spaces 2.0
Community Features Public Transportation, Shopping, Park, Walk/Jog Trails, Golf, Medical Facility, Bike Path, Conservation Area, Highway Access, House of Worship, Public School, T-Station
Utilities Available for Gas Range, for Electric Dryer, Washer Hookup, Icemaker Connection
Roof Type Rubber
Garage Yes
Building
Story 1
Sewer Public Sewer
Water Public
Schools
Elementary Schools Downey
Middle Schools Thurston
High Schools Whs
Others
Pets Allowed Yes w/ Restrictions
Senior Community false
Acceptable Financing Contract
Listing Terms Contract
Pets Allowed Yes w/ Restrictions
Read Less
Bought with Lisa Sheehan • Senne



