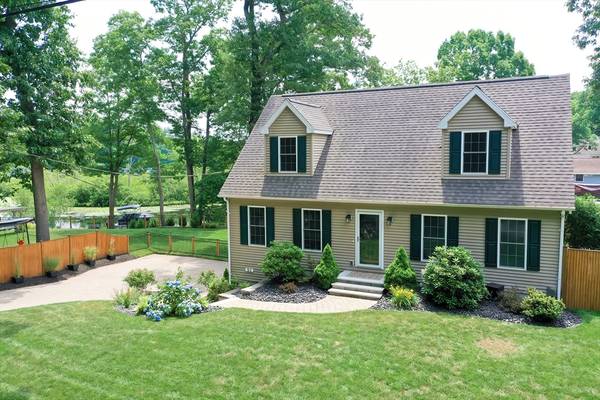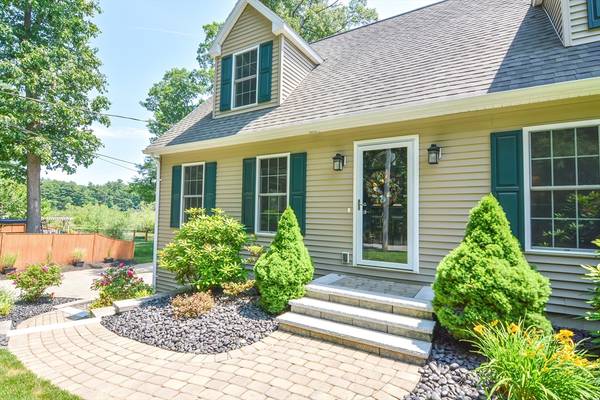For more information regarding the value of a property, please contact us for a free consultation.
51 Mirimichi St Plainville, MA 02762
Want to know what your home might be worth? Contact us for a FREE valuation!

Our team is ready to help you sell your home for the highest possible price ASAP
Key Details
Sold Price $807,500
Property Type Single Family Home
Sub Type Single Family Residence
Listing Status Sold
Purchase Type For Sale
Square Footage 2,170 sqft
Price per Sqft $372
MLS Listing ID 73259038
Sold Date 08/16/24
Style Cape
Bedrooms 3
Full Baths 2
HOA Y/N false
Year Built 2016
Annual Tax Amount $6,895
Tax Year 2024
Lot Size 0.340 Acres
Acres 0.34
Property Description
Discover serenity on Lake Mirimichi in this meticulously maintained 3 bed, 2 bath retreat. Nestled on a private double lot, this open floor plan home boasts crown molding throughout, stainless steel appliances, hardwood floors, custom blinds, and stunning maple cabinets. Enjoy the convenience of a kitchen island with ample storage. The finished walk-out basement features a custom built-in with a beverage fridge, perfect for easy entertaining. It opens to a patio that overlooks the beautifully manicured lakeside yard. Relax on the 11 x 16 Trex deck or retire to the fully fenced yard with direct access to the lake via your private boat dock. This exclusive lakeside retreat stands out as a serene oasis, offering a unique opportunity with no other properties currently available on the lake. It's a must-see for anyone seeking tranquility and privacy by the water.
Location
State MA
County Norfolk
Zoning SF
Direction From Rt 1 heading down Taunton St, take a left on Mirimichi St. Follow over the bridge, on the right
Rooms
Family Room Beamed Ceilings, Closet, Closet/Cabinets - Custom Built, Flooring - Vinyl, French Doors, Exterior Access, Recessed Lighting
Basement Full, Finished, Walk-Out Access, Garage Access
Primary Bedroom Level Second
Kitchen Countertops - Stone/Granite/Solid, Kitchen Island, Deck - Exterior, Open Floorplan, Recessed Lighting, Slider, Stainless Steel Appliances, Lighting - Overhead, Crown Molding
Interior
Interior Features Crown Molding, Home Office
Heating Electric Baseboard, Oil
Cooling Central Air
Flooring Tile, Vinyl, Carpet, Engineered Hardwood, Flooring - Engineered Hardwood
Appliance Tankless Water Heater, Water Heater, Microwave, ENERGY STAR Qualified Refrigerator, ENERGY STAR Qualified Dishwasher, Oven
Laundry Electric Dryer Hookup, Washer Hookup, Lighting - Overhead, Second Floor
Basement Type Full,Finished,Walk-Out Access,Garage Access
Exterior
Exterior Feature Deck, Deck - Composite, Patio, Covered Patio/Deck, Rain Gutters, Storage, Fenced Yard
Garage Spaces 2.0
Fence Fenced/Enclosed, Fenced
Community Features Public Transportation, Shopping, Pool, Tennis Court(s), Park, Walk/Jog Trails, Golf, Medical Facility, Laundromat, Conservation Area, Highway Access, House of Worship, Private School, Public School
Utilities Available for Electric Range, for Electric Oven, for Electric Dryer, Washer Hookup, Generator Connection
Waterfront Description Waterfront,Lake,Dock/Mooring,Frontage,Direct Access,Private
Roof Type Shingle
Total Parking Spaces 6
Garage Yes
Waterfront Description Waterfront,Lake,Dock/Mooring,Frontage,Direct Access,Private
Building
Lot Description Flood Plain, Level
Foundation Concrete Perimeter
Sewer Private Sewer
Water Public
Architectural Style Cape
Schools
Elementary Schools Jackson & Wood
Middle Schools King Philip
High Schools King Philip Hs
Others
Senior Community false
Acceptable Financing Seller W/Participate
Listing Terms Seller W/Participate
Read Less
Bought with Esposito Group • eXp Realty



