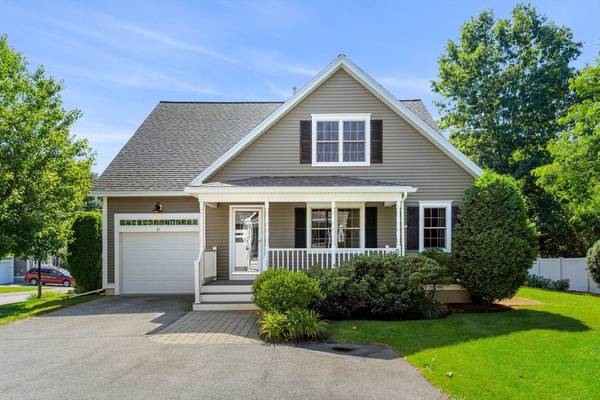For more information regarding the value of a property, please contact us for a free consultation.
21 Winter Ln #21 Tewksbury, MA 01876
Want to know what your home might be worth? Contact us for a FREE valuation!

Our team is ready to help you sell your home for the highest possible price ASAP
Key Details
Sold Price $684,000
Property Type Condo
Sub Type Condominium
Listing Status Sold
Purchase Type For Sale
Square Footage 2,100 sqft
Price per Sqft $325
MLS Listing ID 73262137
Sold Date 08/19/24
Bedrooms 2
Full Baths 2
Half Baths 1
HOA Fees $360/mo
Year Built 2007
Annual Tax Amount $7,284
Tax Year 2024
Property Description
Enter into this bright and inviting townhome with a spacious, open concept living area equipped with a kitchen boasting granite countertops and custom cabinetry, a gas fireplace and a wood deck accessible through the back slider, perfect for relaxing with a cup of coffee. Make your way onto the glistening, newly refinished, hardwood floor on the main level, and enjoy the fresh, vibrant space with its newly painted walls, and brand new carpets in the primary bedroom and the upstairs bonus room. Don't miss the extra living space in the large, finished basement that can be configured as a game room, exercise room, office space, or as desired to fit your needs. Located on a cul-de-sac, this home offers tranquility with the added convenience of being just minutes away from I-93, I-495, and a shopping plaza. Schedule your showing today or come to one of the Open Houses, and step into your future home!
Location
State MA
County Middlesex
Zoning CD
Direction Rt93 to exit 38 to Dascomb Rd twd Tewksbury,left on Shawsheen, left on Winter Ln, 2nd house on right
Rooms
Basement Y
Primary Bedroom Level Second
Dining Room Flooring - Hardwood, Deck - Exterior, Open Floorplan, Slider, Lighting - Overhead
Kitchen Bathroom - Half, Flooring - Stone/Ceramic Tile, Pantry, Countertops - Stone/Granite/Solid, Open Floorplan, Recessed Lighting, Peninsula
Interior
Interior Features Attic Access, Lighting - Overhead, Recessed Lighting, Bonus Room, Internet Available - Broadband
Heating Forced Air, Natural Gas
Cooling Central Air
Flooring Tile, Carpet, Hardwood, Flooring - Wall to Wall Carpet
Fireplaces Number 1
Fireplaces Type Living Room
Appliance Range, Dishwasher, Microwave, Refrigerator, Washer, Dryer
Laundry Flooring - Stone/Ceramic Tile, Electric Dryer Hookup, Second Floor, In Unit, Washer Hookup
Basement Type Y
Exterior
Exterior Feature Porch, Deck - Wood
Garage Spaces 1.0
Community Features Shopping, Highway Access
Utilities Available for Gas Range, for Gas Oven, for Electric Dryer, Washer Hookup
Roof Type Shingle
Total Parking Spaces 2
Garage Yes
Building
Story 2
Sewer Public Sewer
Water Public
Others
Pets Allowed Yes w/ Restrictions
Senior Community false
Pets Allowed Yes w/ Restrictions
Read Less
Bought with Michael Gilberg • Coldwell Banker Realty - New England Home Office



