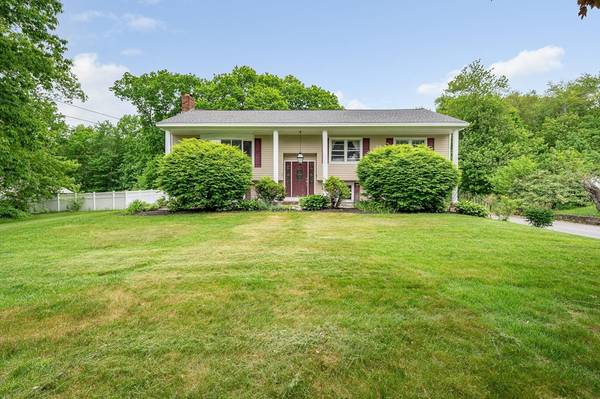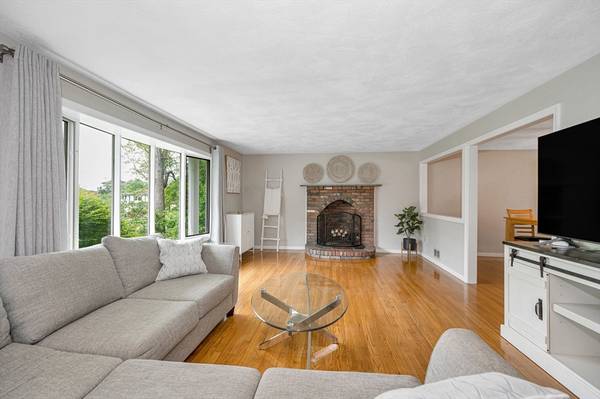For more information regarding the value of a property, please contact us for a free consultation.
71 Pinta Dr Tewksbury, MA 01876
Want to know what your home might be worth? Contact us for a FREE valuation!

Our team is ready to help you sell your home for the highest possible price ASAP
Key Details
Sold Price $654,900
Property Type Single Family Home
Sub Type Single Family Residence
Listing Status Sold
Purchase Type For Sale
Square Footage 2,055 sqft
Price per Sqft $318
MLS Listing ID 73243435
Sold Date 08/19/24
Style Split Entry
Bedrooms 3
Full Baths 1
Half Baths 1
HOA Y/N false
Year Built 1982
Annual Tax Amount $8,654
Tax Year 2024
Lot Size 0.570 Acres
Acres 0.57
Property Description
Beautiful 50 ft split level home has been meticulously maintained and is move-in ready with neutral decor and plenty of natural light throughout! The living room offers an oversized bow window, wide hearth fireplace and gleaming hardwood floors that flow into the dining room with glass sliders to the pretty sunroom. There are tile floors and backsplash in the kitchen, a spacious main bedroom with wall-to-wall carpet, two additional bedrooms and a full bath to complete this level. Step down to the finished family room with a wood burning stove and bar for more living space, a half bath with laundry area and access to the two car garage. This lovely home is set back in a neighborhood cul-de-sac set on a landscaped lot and plenty of room for all your outdoor entertaining and activities. Close to shopping, restaurants and easy highway access for commuters. Just move in and enjoy!
Location
State MA
County Middlesex
Zoning RG
Direction Whipple / Rogers / Pinta
Rooms
Family Room Flooring - Stone/Ceramic Tile
Basement Full, Partially Finished, Interior Entry, Garage Access
Primary Bedroom Level First
Dining Room Flooring - Hardwood, Slider
Kitchen Flooring - Stone/Ceramic Tile
Interior
Interior Features Slider, Entrance Foyer, Sun Room
Heating Forced Air, Heat Pump, Electric
Cooling Central Air
Flooring Tile, Carpet, Hardwood, Flooring - Stone/Ceramic Tile
Fireplaces Number 2
Fireplaces Type Family Room, Living Room
Appliance Electric Water Heater, Water Heater, Range, Dishwasher, Disposal, Refrigerator, Range Hood
Laundry Electric Dryer Hookup
Basement Type Full,Partially Finished,Interior Entry,Garage Access
Exterior
Garage Spaces 2.0
Utilities Available for Electric Range, for Electric Dryer
Roof Type Shingle
Total Parking Spaces 6
Garage Yes
Building
Lot Description Level
Foundation Concrete Perimeter
Sewer Private Sewer
Water Public
Others
Senior Community false
Read Less
Bought with Jacqueline Veri • Berkshire Hathaway HomeServices Commonwealth Real Estate



