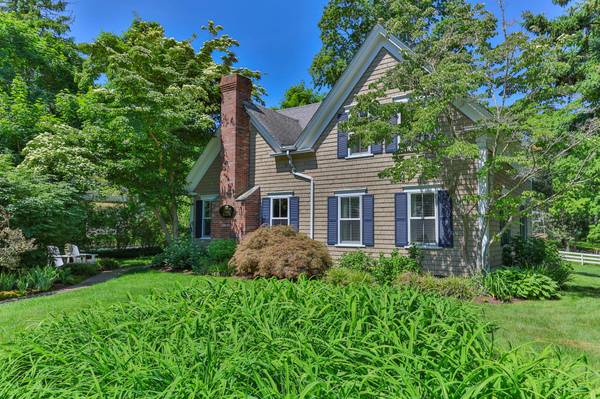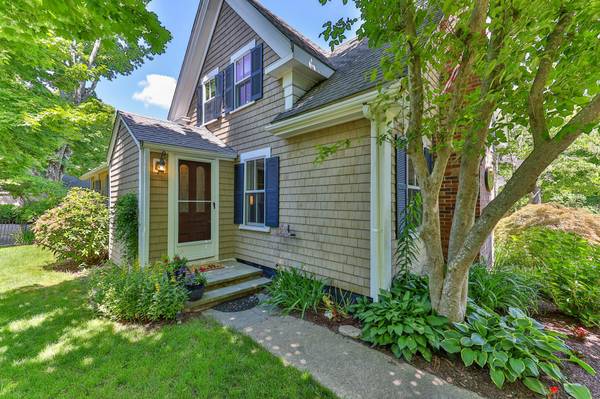For more information regarding the value of a property, please contact us for a free consultation.
1141 Main Street Cotuit, MA 02635
Want to know what your home might be worth? Contact us for a FREE valuation!

Our team is ready to help you sell your home for the highest possible price ASAP
Key Details
Sold Price $1,290,000
Property Type Single Family Home
Sub Type Single Family Residence
Listing Status Sold
Purchase Type For Sale
Square Footage 2,020 sqft
Price per Sqft $638
MLS Listing ID 22402886
Sold Date 08/15/24
Style Antique
Bedrooms 3
Full Baths 2
Half Baths 1
HOA Y/N No
Abv Grd Liv Area 2,020
Originating Board Cape Cod & Islands API
Year Built 1874
Annual Tax Amount $8,879
Tax Year 2024
Lot Size 0.490 Acres
Acres 0.49
Special Listing Condition None
Property Description
This quintessential Cotuit antique Captain's home demonstrates the natural charm and beauty prevalent to the period. Considered a ''Safe Harbor,'' Cotuit attracted sea captains from Nantucket seeking protection for their vessels, thus calling Cotuit their home. Enter this Historic Building through the original front door and we'll give you the original keys that go with it! The first floor offers an updated and open kitchen/dining area with granite countertops and built in bar, the primary ensuite bedroom, living room with brick fire place, four season room and handy office. The second floor sports two bedrooms, a full bath and great flex space for an additional office, study area, crafting or overflow company. The wood floors are in excellent condition on the first floor, and the second floor has a berber carpet with painted wide pine floors underneath. Laundry is located on the first floor for convenience. A back deck runs the length of the house and is ideal for entertaining, dinner or a quiet reading space. Lush gardens, secret spaces, and a neatly placed garage and shed round out this amazing opportunity.
Location
State MA
County Barnstable
Zoning RF
Direction Rte 28 to Main Street, Cotuit. House is located on the right.
Rooms
Other Rooms Outbuilding
Primary Bedroom Level First
Bedroom 2 Second
Bedroom 3 Second
Kitchen Beamed Ceilings, Cathedral Ceiling(s), Kitchen, Dining Area, Breakfast Bar
Interior
Heating Hot Water
Cooling None
Flooring Carpet, Wood
Fireplaces Number 1
Fireplaces Type Wood Burning
Fireplace Yes
Appliance Tankless Water Heater, Gas Water Heater
Exterior
Exterior Feature Underground Sprinkler, Garden
Garage Spaces 1.0
Community Features Basic Cable, Beach
View Y/N No
Roof Type Asphalt
Street Surface Paved
Porch Deck
Garage Yes
Private Pool No
Building
Lot Description Conservation Area, Public Tennis, Shopping, In Town Location, Marina, Corner Lot, Gentle Sloping, South of Route 28
Faces Rte 28 to Main Street, Cotuit. House is located on the right.
Story 1
Foundation Brick/Mortar
Sewer Septic Tank
Water Public
Level or Stories 1
Structure Type Shingle Siding
New Construction No
Schools
Elementary Schools Barnstable
Middle Schools Barnstable
High Schools Barnstable
School District Barnstable
Others
Tax ID 034004
Acceptable Financing Cash
Distance to Beach .3 - .5
Listing Terms Cash
Special Listing Condition None
Read Less




