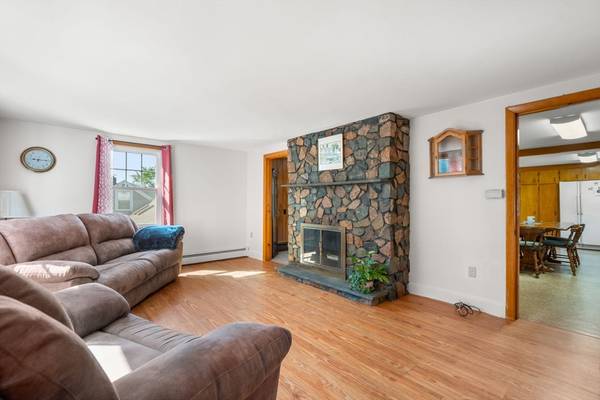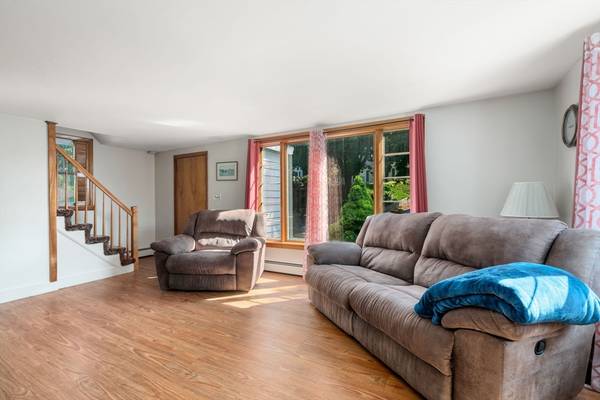For more information regarding the value of a property, please contact us for a free consultation.
18 Goldsmith Ave Beverly, MA 01915
Want to know what your home might be worth? Contact us for a FREE valuation!

Our team is ready to help you sell your home for the highest possible price ASAP
Key Details
Sold Price $637,000
Property Type Single Family Home
Sub Type Single Family Residence
Listing Status Sold
Purchase Type For Sale
Square Footage 1,628 sqft
Price per Sqft $391
MLS Listing ID 73255370
Sold Date 08/19/24
Style Colonial
Bedrooms 3
Full Baths 2
HOA Y/N false
Year Built 1940
Annual Tax Amount $6,721
Tax Year 2024
Lot Size 10,018 Sqft
Acres 0.23
Property Description
A beautiful family home at the end of a small dead-end street awaits its next family and features three bedrooms and two full baths. Located off of Route 62 in Beverly and right around the corner from Beverly Golf & Tennis Club, this home offers a great blend of classic charm and potential for its next owners. The main floor boasts a primary bedroom, a office space, a full bathroom, kitchen, and living room. Upstairs, you will find two more bedrooms and a full bathroom that will provide ample space for your growing family. Sitting on a 10,000 square foot lot, the home has a beautiful yard for entertainment, an inground pool, and a pool house. Don't miss the opportunity to make this lovely home your next generational home! OH on Saturday (6/22) from 11-2 and Sunday (6/23) from 11-2. Offer deadline is Tuesday (6/25) at 12 PM EST.
Location
State MA
County Essex
Zoning R10
Direction Please use Google maps
Rooms
Family Room Closet, Flooring - Laminate, Window(s) - Bay/Bow/Box
Basement Full, Walk-Out Access, Unfinished
Primary Bedroom Level Second
Kitchen Bathroom - Full, Flooring - Laminate, Window(s) - Bay/Bow/Box, Dining Area, Exterior Access, Lighting - Overhead
Interior
Interior Features Bonus Room
Heating Baseboard, Natural Gas
Cooling Window Unit(s)
Flooring Tile, Hardwood
Fireplaces Number 1
Fireplaces Type Living Room
Appliance Gas Water Heater, Range, Refrigerator, Washer, Dryer
Basement Type Full,Walk-Out Access,Unfinished
Exterior
Exterior Feature Patio, Pool - Inground, Guest House
Garage Spaces 1.0
Pool In Ground
Community Features Public Transportation, Shopping, Park, Walk/Jog Trails, Golf, Medical Facility, Highway Access, House of Worship, Private School, Public School, T-Station
Roof Type Wood
Total Parking Spaces 4
Garage Yes
Private Pool true
Building
Foundation Concrete Perimeter
Sewer Public Sewer
Water Public
Schools
Elementary Schools North Beverly
High Schools Beverly
Others
Senior Community false
Acceptable Financing Contract
Listing Terms Contract
Read Less
Bought with Jeff MacBurnie • Coldwell Banker Realty - New England Home Office



