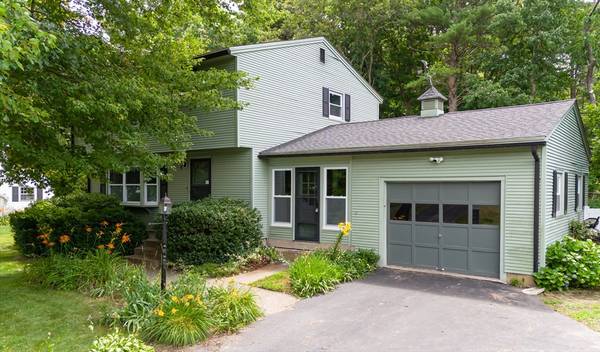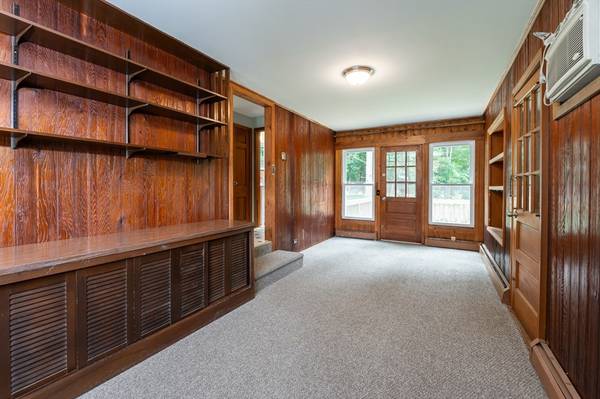For more information regarding the value of a property, please contact us for a free consultation.
13 Massachusetts Dr Nashua, NH 03060
Want to know what your home might be worth? Contact us for a FREE valuation!

Our team is ready to help you sell your home for the highest possible price ASAP
Key Details
Sold Price $539,900
Property Type Single Family Home
Sub Type Single Family Residence
Listing Status Sold
Purchase Type For Sale
Square Footage 2,004 sqft
Price per Sqft $269
MLS Listing ID 73259635
Sold Date 08/21/24
Style Colonial,Garrison
Bedrooms 3
Full Baths 1
Half Baths 1
HOA Y/N false
Year Built 1963
Annual Tax Amount $7,450
Tax Year 2024
Lot Size 0.360 Acres
Acres 0.36
Property Description
Fall in love the minute you walk into this beautifully maintained home. Upon entering the breezeway, you find an eat-in kitchen that will impress any chef. Continuing through the kitchen, the dining area opens to a family room. The living room features a bay window, fireplace with wood insert and hardwood floors. Upstairs are three bedrooms plus a full bath. The LL boasts a 2nd family room and laundry area. Relax on the deck overlooking a beautifully landscaped, fully fenced backyard that abuts the Nashua Country Club. Recent updates include windows (2022-2024), water heater (2023), electrical (2022), family room carpet (2024), kitchen flooring (being installed 7/10/2024), vinyl fencing (2024), and vanities (2023). Additional amenities: irrigation, hardwood, three-zone heat and an oversized garage. This home is conveniently close to the Mass border and Rivier University. Down the street you'll find a playground with swings, basketball court, and picnic tables. Make 13 your Lucky Number
Location
State NH
County Hillsborough
Zoning R9
Direction DW Hwy to Veterans Dr, left on S Main, right on Fairway left on Taylor, right on Massachusetts
Rooms
Basement Partially Finished
Primary Bedroom Level Second
Interior
Interior Features Bonus Room, Mud Room
Heating Baseboard, Natural Gas
Cooling Wall Unit(s)
Flooring Tile, Vinyl, Carpet, Hardwood
Fireplaces Number 1
Appliance Oven, Dishwasher, Disposal, Microwave, Range, Refrigerator, Washer, Dryer
Basement Type Partially Finished
Exterior
Exterior Feature Deck
Garage Spaces 1.0
Community Features Shopping, Golf, Highway Access, University
Roof Type Shingle
Total Parking Spaces 4
Garage Yes
Building
Lot Description Level
Foundation Concrete Perimeter
Sewer Public Sewer
Water Public
Others
Senior Community false
Read Less
Bought with Non Member • Non Member Office



