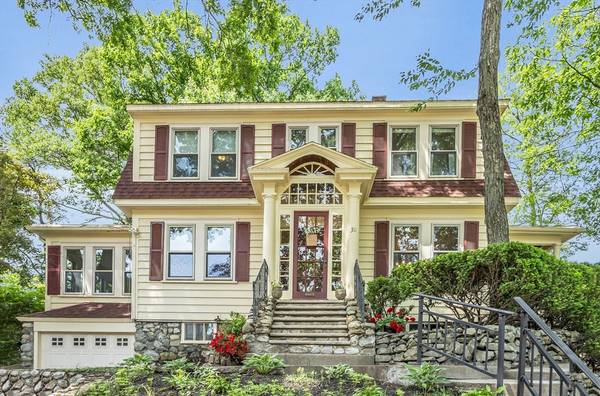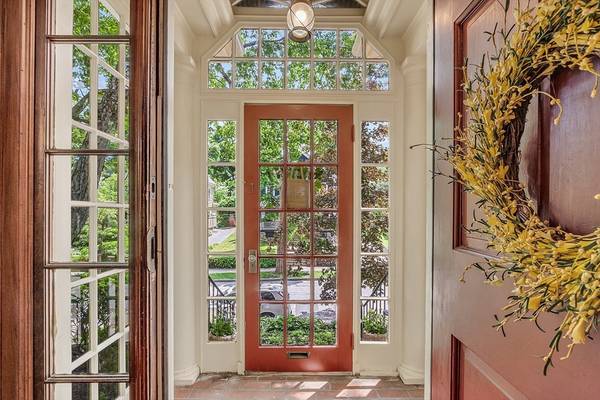For more information regarding the value of a property, please contact us for a free consultation.
311 West Emerson St Melrose, MA 02176
Want to know what your home might be worth? Contact us for a FREE valuation!

Our team is ready to help you sell your home for the highest possible price ASAP
Key Details
Sold Price $1,115,000
Property Type Single Family Home
Sub Type Single Family Residence
Listing Status Sold
Purchase Type For Sale
Square Footage 1,930 sqft
Price per Sqft $577
MLS Listing ID 73251056
Sold Date 08/21/24
Style Colonial
Bedrooms 4
Full Baths 2
HOA Y/N false
Year Built 1918
Annual Tax Amount $7,508
Tax Year 2023
Lot Size 6,969 Sqft
Acres 0.16
Property Description
Welcome to your dream home in Melrose's coveted neighborhood near the Fells! This enchanting Dutch Colonial seamlessly blends classic charm with contemporary comfort, while offering a private setting perched aloft on a tree-lined street. Be greeted by gorgeous French doors on either side of the staircase and an inviting alcove with a phone niche. The 2022 kitchen exudes warmth, while a new bath on the first floor and mudroom add convenience. Enjoy a front to back LR with a fireplace, French doors leading into a sunroom, TV room, or office, and a dining room with a built-in cabinet and charming alcove. Four bedrooms, including the primary with custom closets. A walk-up attic offers endless potential. Outside, a tranquil side porch awaits, perfect for morning coffee amidst chirping birds, or enjoy the enchanting backyard. Discover the perfect balance of historic elegance and modern convenience in this Melrose residence. Welcome home to cherished memories and unparalleled comfort!
Location
State MA
County Middlesex
Zoning URA
Direction Main Street to W. Emerson
Rooms
Family Room Closet/Cabinets - Custom Built, Flooring - Wood
Basement Full, Concrete
Primary Bedroom Level Second
Dining Room Closet/Cabinets - Custom Built, Flooring - Wood, Wainscoting
Kitchen Flooring - Wood, Countertops - Stone/Granite/Solid, Stainless Steel Appliances, Lighting - Pendant
Interior
Heating Baseboard, Hot Water, Radiant, Natural Gas
Cooling None
Flooring Wood, Tile, Concrete
Fireplaces Number 1
Fireplaces Type Living Room
Appliance Gas Water Heater, Water Heater, Range, Dishwasher, Disposal, Microwave
Laundry In Basement, Electric Dryer Hookup, Washer Hookup
Basement Type Full,Concrete
Exterior
Exterior Feature Patio, Fenced Yard
Garage Spaces 1.0
Fence Fenced
Community Features Public Transportation, Shopping, Pool, Tennis Court(s), Park, Walk/Jog Trails, Golf, Medical Facility, Laundromat, Bike Path, Conservation Area, Highway Access, House of Worship, Private School, Public School, T-Station
Utilities Available for Gas Range, for Electric Dryer, Washer Hookup
Roof Type Shingle
Total Parking Spaces 2
Garage Yes
Building
Foundation Stone
Sewer Public Sewer
Water Public
Schools
Elementary Schools Apply
Middle Schools Mvmms
High Schools Mhs
Others
Senior Community false
Read Less
Bought with Joelle Smith • Compass



