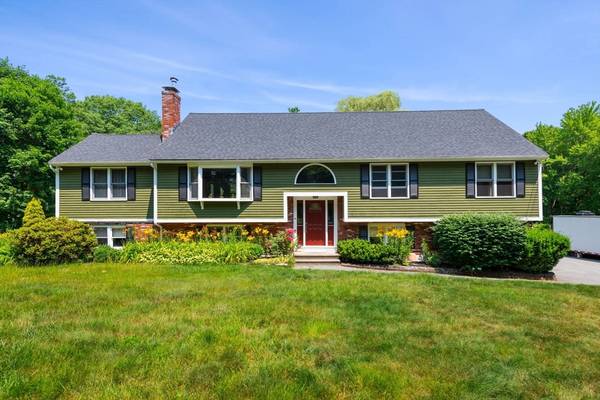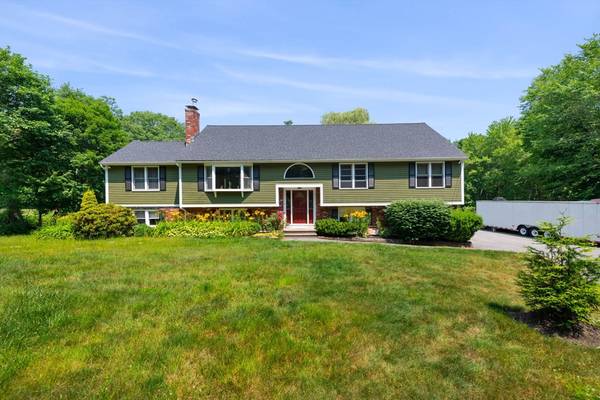For more information regarding the value of a property, please contact us for a free consultation.
179 Astle St Tewksbury, MA 01876
Want to know what your home might be worth? Contact us for a FREE valuation!

Our team is ready to help you sell your home for the highest possible price ASAP
Key Details
Sold Price $775,000
Property Type Single Family Home
Sub Type Single Family Residence
Listing Status Sold
Purchase Type For Sale
Square Footage 2,454 sqft
Price per Sqft $315
MLS Listing ID 73255324
Sold Date 08/19/24
Style Split Entry
Bedrooms 4
Full Baths 3
HOA Y/N false
Year Built 1987
Annual Tax Amount $8,875
Tax Year 2024
Lot Size 3.980 Acres
Acres 3.98
Property Description
This split-entry offers 2,454 square feet of living space on 3.98 acres! Featuring 4 bedrooms, 3 full baths, and a 2-car garage, this property includes a welcoming living room with hardwood flooring and a large picture window upon entry. The formal dining room boasts cathedral ceilings and a convenient beverage nook. The kitchen highlights a peninsula island, stainless steel appliances, and direct access to a deck, perfect for outdoor dining and entertaining. The upper level also includes generously sized bedrooms, with the primary bedroom featuring a spacious ensuite bath.The lower level provides even more versatility with a spacious family room and a bonus room ideal for a home office or potential in-law suite. The lush yard offers ample space for gardening enthusiasts and provides a serene backdrop for relaxation. Don't miss the opportunity to own this versatile and spacious home!"
Location
State MA
County Middlesex
Zoning RG
Direction Rt 38 to Astle St
Rooms
Family Room Flooring - Wall to Wall Carpet
Basement Partially Finished
Primary Bedroom Level First
Dining Room Cathedral Ceiling(s), Flooring - Hardwood, Breakfast Bar / Nook
Kitchen Ceiling Fan(s), Flooring - Hardwood, Deck - Exterior, Stainless Steel Appliances, Peninsula
Interior
Interior Features Office
Heating Forced Air, Natural Gas
Cooling Window Unit(s)
Flooring Flooring - Wall to Wall Carpet
Fireplaces Number 1
Fireplaces Type Family Room
Appliance Gas Water Heater, Water Heater, Range, Dishwasher, Microwave, Washer, Dryer
Laundry Electric Dryer Hookup, Washer Hookup, In Basement
Basement Type Partially Finished
Exterior
Exterior Feature Deck - Wood, Patio, Storage, Sprinkler System
Garage Spaces 2.0
Community Features Public Transportation, Shopping, Golf, Highway Access, House of Worship, Public School
Utilities Available for Electric Range, for Electric Dryer, Washer Hookup
Roof Type Shingle
Total Parking Spaces 4
Garage Yes
Building
Lot Description Level
Foundation Concrete Perimeter
Sewer Public Sewer
Water Public
Others
Senior Community false
Read Less
Bought with Sharon Narbonne • LAER Realty Partners



