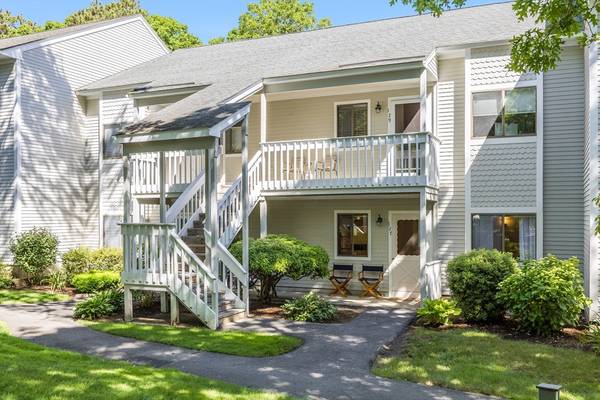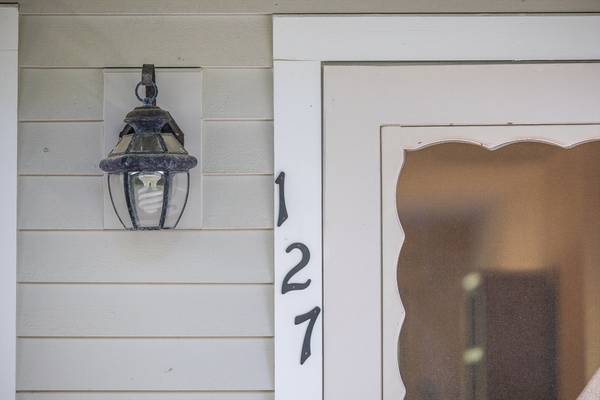For more information regarding the value of a property, please contact us for a free consultation.
127 Eaton Ln #127 Brewster, MA 02631
Want to know what your home might be worth? Contact us for a FREE valuation!

Our team is ready to help you sell your home for the highest possible price ASAP
Key Details
Sold Price $410,500
Property Type Condo
Sub Type Condominium
Listing Status Sold
Purchase Type For Sale
Square Footage 935 sqft
Price per Sqft $439
MLS Listing ID 73252047
Sold Date 08/21/24
Bedrooms 2
Full Baths 2
HOA Fees $422/mo
Year Built 1985
Annual Tax Amount $2,240
Tax Year 2024
Property Description
Experience pride of ownership in this lovingly maintained first-floor condo, where comfort and convenience come together in a prime location. Featuring two bedrooms and two baths, this home offers ample room for relaxation and privacy. The open-concept living and dining area is filled with natural light, and a renovated kitchen is perfect for your culinary adventures. On your private patio, take in the beautiful views of the 5th hole of the renowned Ocean Edge golf course. Serene surroundings provide a picturesque backdrop for your morning coffee or evening relaxation. Situated close to charming Route 6A, this condo provides easy access to historical landmarks, scenic bayside beaches, and some of the finest dining establishments Brewster has to offer. Don't miss the opportunity to own a piece of paradise. Membership to resort amenities required in order to use. Eaton II allows two pets with approval. The property is being sold furnished, minus a list of seller's personal exclusions.
Location
State MA
County Barnstable
Area Brewster (Village)
Zoning RESD.
Direction Take Rt 6A or Rt 137 to The Villages at Ocean Edge. Eaton Lane to #127 on the left.
Rooms
Basement N
Primary Bedroom Level First
Dining Room Flooring - Wall to Wall Carpet
Kitchen Flooring - Laminate, Dining Area, Countertops - Stone/Granite/Solid, Dryer Hookup - Electric, Remodeled
Interior
Heating Electric
Cooling Other
Flooring Tile, Carpet
Appliance Range, Dishwasher, Microwave, Refrigerator, Washer/Dryer
Laundry First Floor, In Unit, Electric Dryer Hookup, Washer Hookup
Basement Type N
Exterior
Exterior Feature Patio, Storage
Community Features Shopping, Park, Walk/Jog Trails, Golf, Medical Facility, Bike Path, Conservation Area, Highway Access, House of Worship, Public School
Utilities Available for Electric Range, for Electric Oven, for Electric Dryer, Washer Hookup
Waterfront Description Beach Front,Bay,1 to 2 Mile To Beach,Beach Ownership(Public)
Roof Type Shingle
Total Parking Spaces 1
Garage No
Waterfront Description Beach Front,Bay,1 to 2 Mile To Beach,Beach Ownership(Public)
Building
Story 1
Sewer Inspection Required for Sale
Water Public
Schools
Elementary Schools Nauset
Middle Schools Nauset
High Schools Nauset
Others
Pets Allowed Yes w/ Restrictions
Senior Community false
Pets Allowed Yes w/ Restrictions
Read Less
Bought with Non Member • Non Member Office



