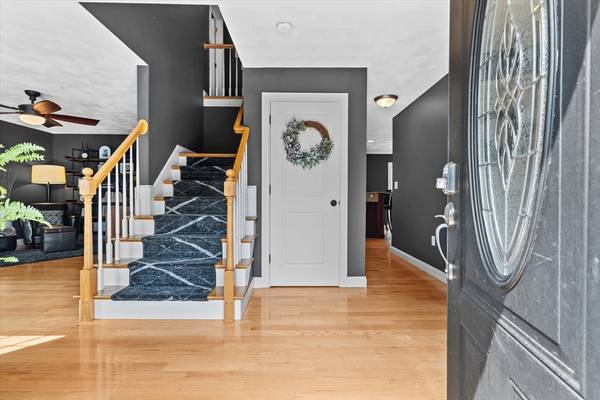For more information regarding the value of a property, please contact us for a free consultation.
66 Marston St Tewksbury, MA 01876
Want to know what your home might be worth? Contact us for a FREE valuation!

Our team is ready to help you sell your home for the highest possible price ASAP
Key Details
Sold Price $940,000
Property Type Single Family Home
Sub Type Single Family Residence
Listing Status Sold
Purchase Type For Sale
Square Footage 2,490 sqft
Price per Sqft $377
MLS Listing ID 73274742
Sold Date 08/23/24
Style Colonial
Bedrooms 4
Full Baths 2
Half Baths 1
HOA Y/N false
Year Built 2011
Annual Tax Amount $10,293
Tax Year 2024
Lot Size 0.570 Acres
Acres 0.57
Property Description
Discover your dream home! Introducing this elegant Colonial, perfectly nestled on a spacious half-acre+ lot in Tewksbury. Upon entry, you are greeted by a stylish foyer, open to the living & dining rooms. The formal dining room, highlighted by sophisticated wainscoting, is ideal for memorable dinners & gatherings. Step through the arched entryway into the great room, where cathedral ceilings & a gas fireplace create a warm & inviting atmosphere. The kitchen is adorned with maple cabinetry, SS appliances and granite counters. The second floor offers 4 generously-sized bedrooms, including a primary suite with a walk-in closet & en-suite bathroom. An additional full bathroom ensures comfort & convenience for the entire family. The walk-up attic provides ample storage space and opportunities for future expansion. Additional amenities include hardwood flooring 1st-floor laundry room, a 2-car garage, tankless water heater & full basement. Seller will entertain offers with buyer concessions.
Location
State MA
County Middlesex
Zoning RG
Direction Please refer GPS
Rooms
Family Room Cathedral Ceiling(s), Ceiling Fan(s), Flooring - Hardwood, Recessed Lighting
Basement Interior Entry, Garage Access, Unfinished
Primary Bedroom Level Second
Dining Room Flooring - Hardwood, Wainscoting
Kitchen Flooring - Hardwood, Countertops - Upgraded, Cabinets - Upgraded, Recessed Lighting, Stainless Steel Appliances, Gas Stove, Peninsula
Interior
Interior Features Closet, Slider, Entrance Foyer, Walk-up Attic
Heating Central, Forced Air, Natural Gas
Cooling Central Air
Flooring Tile, Hardwood, Flooring - Hardwood
Fireplaces Number 1
Fireplaces Type Family Room
Appliance Gas Water Heater, Tankless Water Heater, Range, Oven, Dishwasher, Disposal, Microwave
Laundry Flooring - Stone/Ceramic Tile, Main Level, First Floor, Electric Dryer Hookup, Washer Hookup
Basement Type Interior Entry,Garage Access,Unfinished
Exterior
Exterior Feature Deck - Wood, Professional Landscaping
Garage Spaces 2.0
Community Features Public Transportation, Shopping, Park, Walk/Jog Trails
Utilities Available for Gas Range, for Electric Dryer, Washer Hookup
Roof Type Shingle
Total Parking Spaces 4
Garage Yes
Building
Lot Description Cleared, Gentle Sloping
Foundation Concrete Perimeter
Sewer Public Sewer
Water Public
Others
Senior Community false
Read Less
Bought with Chandrika Shah • Berkshire Hathaway HomeServices Verani Realty



