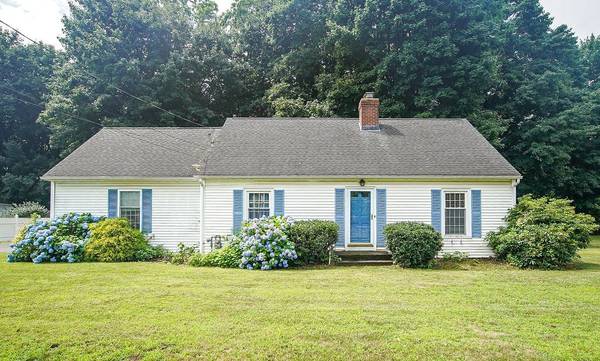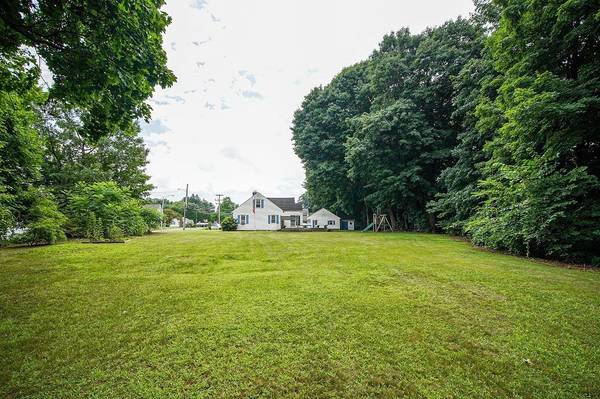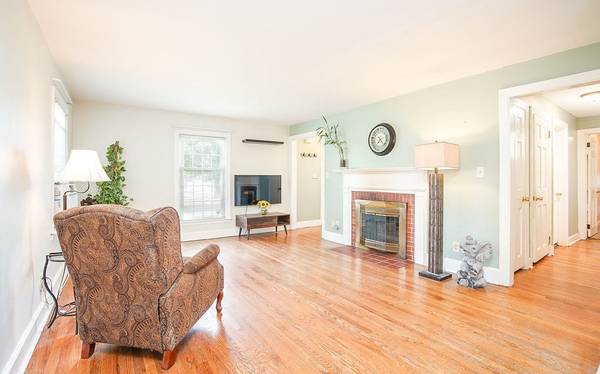For more information regarding the value of a property, please contact us for a free consultation.
15 Holyoke Road Westfield, MA 01085
Want to know what your home might be worth? Contact us for a FREE valuation!

Our team is ready to help you sell your home for the highest possible price ASAP
Key Details
Sold Price $375,000
Property Type Single Family Home
Sub Type Single Family Residence
Listing Status Sold
Purchase Type For Sale
Square Footage 2,097 sqft
Price per Sqft $178
MLS Listing ID 73262146
Sold Date 08/23/24
Style Cape
Bedrooms 4
Full Baths 3
HOA Y/N false
Year Built 1950
Annual Tax Amount $5,152
Tax Year 2024
Lot Size 0.620 Acres
Acres 0.62
Property Description
***OFFER DEADLINE*** July 15th at 5:00 PM. Fantastic 4 bedroom 3 bath cape. First floor offers living room with hardwood floor and fireplace. Dining area with vaulted ceiling, hardwood floor and slider to wrap around deck. Good sized kitchen with stainless steel appliances, gas range, built in desk, breakfast bar, and pantry cabinet.. Full guest bath with tile floor, tiled tub/shower and linen closet. Main bedroom with walk in closet, 2nd closet, laundry, bath with tiled shower, double vanity and tile floor, 2nd bedroom with hardwood floor and 2 closets. On the second floor is 3rd bedroom with closet, carpeting and recessed lighting, 4th bedroom with hard wood floor and built ins as well as office with hardwood floor and closet and bath with tiled shower. This home had a 3 story addition from basement to 2nd floor approximately 14 years ago. Roof approximately 10 years, and boiler approximately 14 years.
Location
State MA
County Hampden
Zoning Res
Direction RT 202 to Holyoke Rd
Rooms
Family Room Closet/Cabinets - Custom Built, Flooring - Wall to Wall Carpet
Basement Full, Partially Finished, Interior Entry, Bulkhead
Primary Bedroom Level Main, First
Dining Room Ceiling Fan(s), Flooring - Hardwood, Balcony / Deck, Exterior Access, Slider
Kitchen Flooring - Vinyl, Pantry, Breakfast Bar / Nook, Stainless Steel Appliances
Interior
Interior Features Closet, Recessed Lighting, Office, Bonus Room
Heating Baseboard, Radiant, Natural Gas
Cooling None
Flooring Tile, Vinyl, Carpet, Hardwood, Flooring - Hardwood, Flooring - Wall to Wall Carpet
Fireplaces Number 1
Fireplaces Type Living Room
Appliance Gas Water Heater, Tankless Water Heater, Range, Dishwasher, Microwave, Refrigerator, Washer, Dryer, Plumbed For Ice Maker
Laundry Electric Dryer Hookup, Washer Hookup, First Floor
Basement Type Full,Partially Finished,Interior Entry,Bulkhead
Exterior
Exterior Feature Deck, Rain Gutters
Garage Spaces 2.0
Community Features Shopping, Golf, Highway Access, Public School, University
Utilities Available for Gas Range, for Electric Dryer, Washer Hookup, Icemaker Connection
Roof Type Shingle
Total Parking Spaces 4
Garage Yes
Building
Lot Description Corner Lot
Foundation Concrete Perimeter
Sewer Public Sewer
Water Public
Others
Senior Community false
Read Less
Bought with Stephanie Salerno • Coldwell Banker Realty
Get More Information




