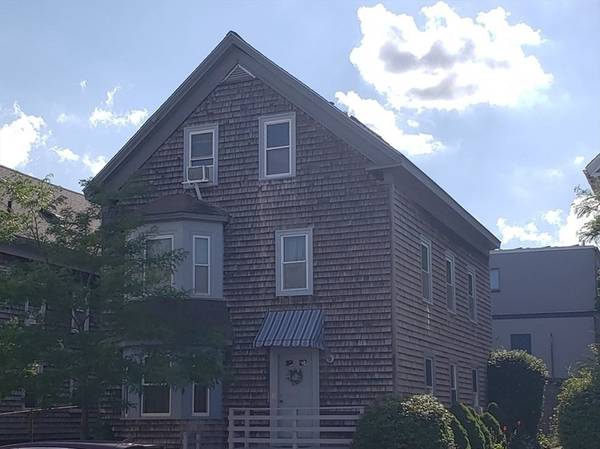For more information regarding the value of a property, please contact us for a free consultation.
24 Rantoul St #1 Beverly, MA 01915
Want to know what your home might be worth? Contact us for a FREE valuation!

Our team is ready to help you sell your home for the highest possible price ASAP
Key Details
Sold Price $390,000
Property Type Condo
Sub Type Condominium
Listing Status Sold
Purchase Type For Sale
Square Footage 800 sqft
Price per Sqft $487
MLS Listing ID 73263467
Sold Date 08/23/24
Bedrooms 2
Full Baths 1
HOA Fees $200/mo
Year Built 1900
Annual Tax Amount $2,664
Tax Year 2024
Property Description
Just a short stroll in any direction brings you to beaches & parks, restaurants & music venues, marina & train station, downtown shopping, and don't miss the Farmers Market in the Square! This first floor, one level condo boasts high ceilings and new windows in 2020. Front Entry foyer opens to a spacious Living Room with newer flooring ~2017; then to the large Eat-In kitchen updated with newer flooring ~2019, granite countertops, plenty of cabinets and a pantry closet. Main Bedroom offers 1 large lighted walk-in and a 2nd closet. 2nd bedroom connects with both the kitchen and living room and could be used as an alternative room to suite your needs. Bathroom was updated in ~2014. Your own washer/dryer in basement with plenty of additional storage space. Off street Parking right out the back door foyer. Original owners unit, very well maintained with updates, replacements and improvements spanning the last 10 years including re-roofing in 2014 and added insulation in 2021.
Location
State MA
County Essex
Zoning CC
Direction Route 128 to 62 to Rantoul Street - If no spaces, try parking on School St
Rooms
Basement Y
Primary Bedroom Level First
Kitchen Ceiling Fan(s), Closet, Flooring - Laminate, Dining Area, Countertops - Stone/Granite/Solid, Cable Hookup, Gas Stove
Interior
Heating Central, Baseboard, Natural Gas
Cooling Window Unit(s)
Flooring Tile, Carpet, Laminate
Appliance Range, Dishwasher, Disposal, Refrigerator, Washer, Dryer, Range Hood
Laundry Electric Dryer Hookup, Exterior Access, Washer Hookup, In Basement, In Building
Basement Type Y
Exterior
Exterior Feature Garden, Rain Gutters
Community Features Public Transportation, Shopping, Tennis Court(s), Park, Golf, Medical Facility, Laundromat, Highway Access, House of Worship, Marina, Private School, Public School, T-Station, University
Utilities Available for Gas Range, for Gas Oven, for Electric Dryer, Washer Hookup
Waterfront Description Beach Front,Harbor,Ocean,Walk to,3/10 to 1/2 Mile To Beach,Beach Ownership(Public)
Roof Type Shingle
Total Parking Spaces 1
Garage No
Waterfront Description Beach Front,Harbor,Ocean,Walk to,3/10 to 1/2 Mile To Beach,Beach Ownership(Public)
Building
Story 1
Sewer Public Sewer
Water Public
Others
Pets Allowed Yes w/ Restrictions
Senior Community false
Acceptable Financing Contract
Listing Terms Contract
Pets Allowed Yes w/ Restrictions
Read Less
Bought with Jeffrey Terlik • Keller Williams Realty Evolution



