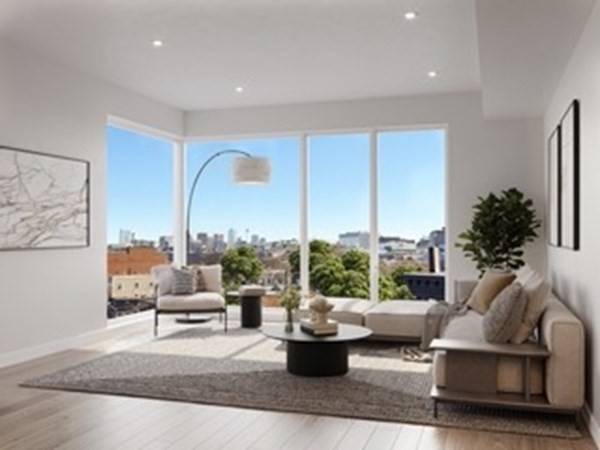For more information regarding the value of a property, please contact us for a free consultation.
1055 Cambridge Street #306 Cambridge, MA 02141
Want to know what your home might be worth? Contact us for a FREE valuation!

Our team is ready to help you sell your home for the highest possible price ASAP
Key Details
Sold Price $1,445,000
Property Type Condo
Sub Type Condominium
Listing Status Sold
Purchase Type For Sale
Square Footage 1,205 sqft
Price per Sqft $1,199
MLS Listing ID 73171158
Sold Date 08/23/24
Bedrooms 2
Full Baths 2
Half Baths 1
HOA Fees $542/mo
Year Built 2023
Property Description
Introducing 1055 Cambridge, the epitome of refined living situated in the vibrant heart of Inman Square. This unrivaled new development boasts 18 thoughtfully designed units, each offering the perfect blend of luxury, functionality, & convenience. Step inside this remarkable two-bedroom duplex and experience refined elegance with every carefully curated detail. Expansive windows throughout the front-facing location afford abundant natural light and picturesque views. This stunning kitchen features a large center island, European-inspired cabinetry, Ashen grey quartz countertops, & Fisher & Paykel induction cooktop. The open-concept living & dining areas create the perfect atmosphere for entertaining guests. Adding to the allure, this unit also includes a unique & exclusive feature — direct access to your own private roof deck! Enjoy unparalleled convenience with top-rated restaurants, bars, & cafes right at your doorstep. Easy access to MBTA located 0.3 mi from Union Sq.
Location
State MA
County Middlesex
Area Inman Square
Zoning 0102
Direction GPS
Rooms
Basement N
Primary Bedroom Level Second
Dining Room Bathroom - Half, Flooring - Hardwood, Open Floorplan, Closet - Double
Kitchen Flooring - Wood, Dining Area, Countertops - Upgraded, Kitchen Island, Open Floorplan, Recessed Lighting
Interior
Heating Heat Pump, Electric
Cooling Central Air
Flooring Wood
Appliance ENERGY STAR Qualified Refrigerator, ENERGY STAR Qualified Dishwasher, Cooktop, Oven
Laundry Electric Dryer Hookup, Washer Hookup, Second Floor, In Unit
Basement Type N
Exterior
Exterior Feature Deck - Roof, Deck - Roof + Access Rights
Garage Spaces 1.0
Community Features Public Transportation, Shopping, Park, Medical Facility, Highway Access, Private School, Public School, T-Station, University
Utilities Available for Electric Range, for Electric Oven, for Electric Dryer, Washer Hookup
Garage Yes
Building
Story 2
Sewer Public Sewer
Water Public
Others
Pets Allowed Yes
Senior Community false
Pets Allowed Yes
Read Less
Bought with Eason Jiang • Phoenix Real Estate Partners, LLC



