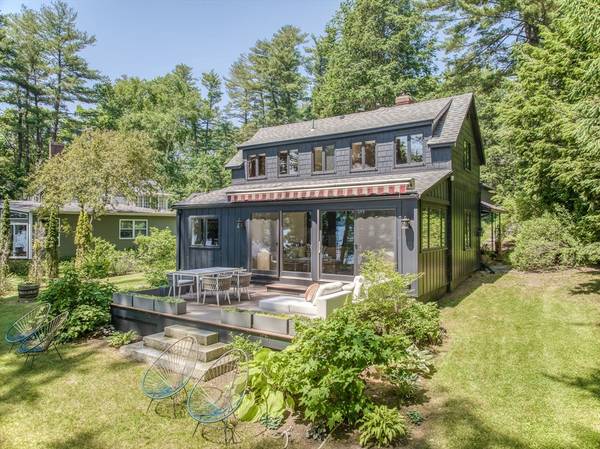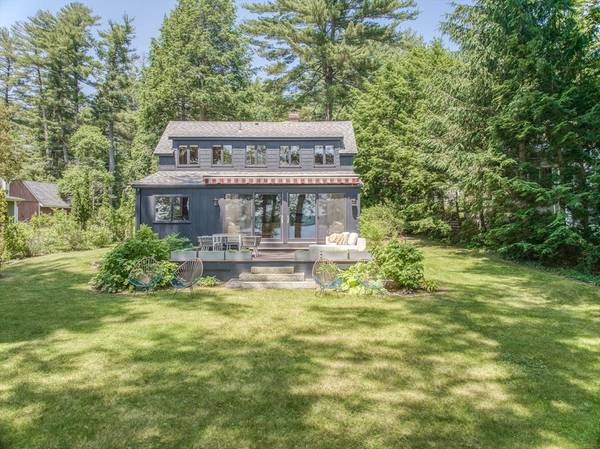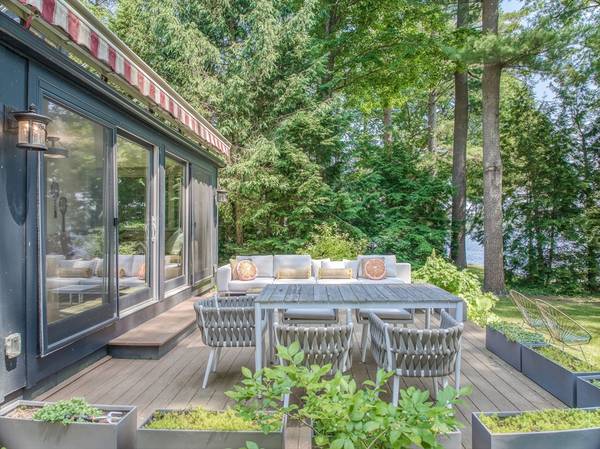For more information regarding the value of a property, please contact us for a free consultation.
12 Strathmere Club Amesbury, MA 01913
Want to know what your home might be worth? Contact us for a FREE valuation!

Our team is ready to help you sell your home for the highest possible price ASAP
Key Details
Sold Price $962,000
Property Type Single Family Home
Sub Type Single Family Residence
Listing Status Sold
Purchase Type For Sale
Square Footage 1,702 sqft
Price per Sqft $565
Subdivision Strathmere Club
MLS Listing ID 73255215
Sold Date 08/28/24
Style Colonial,Cape
Bedrooms 3
Full Baths 2
HOA Fees $100/mo
HOA Y/N true
Year Built 1896
Annual Tax Amount $9,700
Tax Year 2024
Lot Size 0.310 Acres
Acres 0.31
Property Description
WATERFRONT! Make a LIFESTYLE change NOW! This Strathmere Club home has an amazing southwest waterfront view for maximum sunset viewing. This exclusive neighborhood feels special from the moment you enter the property & has a private, nature-lovers feel. Fabulous Lake Attitash provides swimming, boating, kayaking, paddle boarding, fishing & sailing in the summer; ice skating, ice fishing & even ice sailing in the winter; AND watch the fireworks on 4th of July from your own dock! This charming home, full of character has been updated & well cared for. Some of the many features include: city water & sewer, C/Air, 2 car garage w/add'l storage, propane FHA heat, pellet stove, whole house water filter & granite Kitchen counters. Family Rm has 2 sliders leading to the composite deck w/Sunsetter awning (w/remote). How would you like a Home Office with a lake view? Stunning backyard features many perennial flowering plants & mature trees. Lake Attitash is a HIDDEN GEM!
Location
State MA
County Essex
Zoning R20
Direction The street address is 95 Kimball Rd. Kimball runs off Route 110.
Rooms
Family Room Flooring - Wall to Wall Carpet, Slider
Basement Partial, Crawl Space, Bulkhead, Sump Pump, Concrete, Slab
Primary Bedroom Level Second
Kitchen Closet, Flooring - Vinyl, Countertops - Stone/Granite/Solid
Interior
Interior Features Beamed Ceilings, Closet/Cabinets - Custom Built, Dining Area, Library, Office, Sitting Room, Living/Dining Rm Combo
Heating Forced Air, Propane, Pellet Stove, Fireplace
Cooling Central Air
Flooring Vinyl, Carpet, Laminate, Hardwood, Flooring - Hardwood, Flooring - Wall to Wall Carpet
Fireplaces Number 1
Fireplaces Type Wood / Coal / Pellet Stove
Appliance Water Heater, Tankless Water Heater, Range, Dishwasher, Disposal, Microwave, Refrigerator, Washer, Dryer, Range Hood
Laundry Dryer Hookup - Electric, Washer Hookup, Electric Dryer Hookup, First Floor
Basement Type Partial,Crawl Space,Bulkhead,Sump Pump,Concrete,Slab
Exterior
Exterior Feature Deck - Composite, Rain Gutters, Storage, Screens
Garage Spaces 2.0
Community Features Walk/Jog Trails, Conservation Area, Highway Access, House of Worship
Utilities Available for Gas Range, for Gas Oven, for Electric Dryer, Washer Hookup
Waterfront Description Waterfront,Beach Front,Lake,Dock/Mooring,Frontage,Direct Access,Private,Lake/Pond,Direct Access,Walk to,0 to 1/10 Mile To Beach,Beach Ownership(Private,Association,Deeded Rights)
View Y/N Yes
View Scenic View(s)
Roof Type Shingle
Total Parking Spaces 4
Garage Yes
Waterfront Description Waterfront,Beach Front,Lake,Dock/Mooring,Frontage,Direct Access,Private,Lake/Pond,Direct Access,Walk to,0 to 1/10 Mile To Beach,Beach Ownership(Private,Association,Deeded Rights)
Building
Lot Description Cul-De-Sac, Wooded
Foundation Block
Sewer Public Sewer
Water Public
Schools
Elementary Schools Charles Cashman
Middle Schools Amesbury Middle
High Schools Amesbury Hs
Others
Senior Community false
Read Less
Bought with Sheri & Libby • J. Barrett & Company
Get More Information




