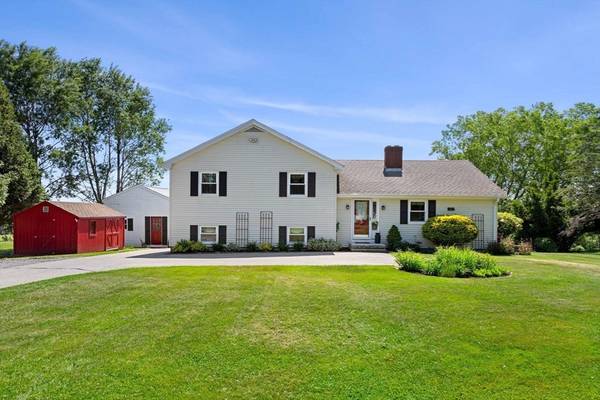For more information regarding the value of a property, please contact us for a free consultation.
158 Whitehall Rd Amesbury, MA 01913
Want to know what your home might be worth? Contact us for a FREE valuation!

Our team is ready to help you sell your home for the highest possible price ASAP
Key Details
Sold Price $825,000
Property Type Single Family Home
Sub Type Single Family Residence
Listing Status Sold
Purchase Type For Sale
Square Footage 3,016 sqft
Price per Sqft $273
MLS Listing ID 73257666
Sold Date 08/27/24
Style Raised Ranch
Bedrooms 4
Full Baths 2
HOA Y/N false
Year Built 1983
Annual Tax Amount $9,375
Tax Year 2024
Lot Size 2.310 Acres
Acres 2.31
Property Description
OPEN HOUSE CANCELLED. Welcome to this charming Raised Ranch in Amesbury, set on over two picturesque acres with spectacular views of Woodsom Farm. This spacious, builder-designed home features four levels of versatile living space. The updated kitchen is perfect for creating great memories. Multiple living rooms provide ample space for relaxation and entertaining. Enjoy soaking up the last rays of the day on the beautiful deck, surrounded by the natural beauty of the landscape. The finished lower level is ideal for a guest or Au-Pair suite, complete with a living room, office, and separate entrance. The walk-out basement offers stunning views of the gorgeous surroundings, making it a tranquil and private retreat. Outside you’ll find two sheds, offering plenty of storage space. Don't miss the chance to own this exceptional home that seamlessly blends comfort, privacy, and breathtaking views.
Location
State MA
County Essex
Zoning R40
Direction Friend Street to Whitehall Road. On Left
Rooms
Basement Full, Partially Finished
Primary Bedroom Level Second
Kitchen Flooring - Hardwood, Flooring - Stone/Ceramic Tile, Dining Area, Breakfast Bar / Nook, Cabinets - Upgraded, Deck - Exterior, Recessed Lighting, Stainless Steel Appliances
Interior
Interior Features Closet, Slider, Bedroom, Office, Exercise Room
Heating Baseboard, Electric Baseboard, Oil
Cooling Ductless
Flooring Tile, Carpet, Hardwood, Flooring - Wall to Wall Carpet, Laminate
Fireplaces Number 1
Appliance Electric Water Heater, Range, Dishwasher, Disposal, Microwave, Refrigerator
Laundry Second Floor, Electric Dryer Hookup, Washer Hookup
Basement Type Full,Partially Finished
Exterior
Exterior Feature Deck - Composite, Patio, Storage, Screens
Community Features Public Transportation, Shopping, Park, Walk/Jog Trails, Golf, Medical Facility, Marina, Public School
Utilities Available for Electric Range, for Electric Dryer, Washer Hookup
Roof Type Shingle
Total Parking Spaces 6
Garage No
Building
Lot Description Gentle Sloping, Level
Foundation Concrete Perimeter
Sewer Public Sewer
Water Public
Others
Senior Community false
Read Less
Bought with The Barnes Team • RE/MAX Bentley's
Get More Information




