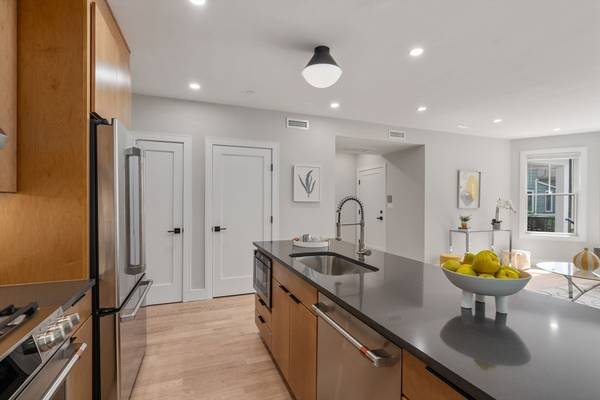For more information regarding the value of a property, please contact us for a free consultation.
12 Henry #3 Brookline, MA 02445
Want to know what your home might be worth? Contact us for a FREE valuation!

Our team is ready to help you sell your home for the highest possible price ASAP
Key Details
Sold Price $1,150,000
Property Type Condo
Sub Type Condominium
Listing Status Sold
Purchase Type For Sale
Square Footage 1,913 sqft
Price per Sqft $601
MLS Listing ID 73259825
Sold Date 08/27/24
Bedrooms 3
Full Baths 2
HOA Fees $315/mo
Year Built 1927
Annual Tax Amount $8,696
Tax Year 2024
Lot Size 2,613 Sqft
Acres 0.06
Property Description
Nestled in the highly sought-after historic High Street Hill District, this stunning condominium seamlessly blends classic charm with modern flair. Meticulously constructed in 2024, this 3-bedroom, 2-bathroom bi-level unit offers a bright and open layout flooded with natural light. A wide staircase opens to a spacious living room and eat-in kitchen complete with SS appliances, quartz countertops, and an island. The primary bedroom features an ensuite bath w/large shower. Two guest bedrooms, a home office, and a 2nd bathroom featuring a bathtub /shower setup complete the 3rd floor. Bonus/Media room on 4th floor. Highlights include hardwood floors, recessed lighting, in-unit laundry, an oversized private deck, and dedicated basement storage. Move right into this highly desirable location offering unparalleled access to the best of Brookline living. Close to Brookline Village & Brookline Hills T station. Mins. to RT-9, Longwood Medical Area, Universities, Jamaica Pond, & downtown Boston.
Location
State MA
County Norfolk
Zoning M10
Direction Cypress to Henry Street, Henry Street is a one-way street.
Rooms
Basement Y
Primary Bedroom Level Third
Kitchen Flooring - Hardwood, Countertops - Stone/Granite/Solid, Kitchen Island, Cabinets - Upgraded, Exterior Access, Open Floorplan, Recessed Lighting, Lighting - Pendant
Interior
Interior Features Closet/Cabinets - Custom Built, Recessed Lighting, Office, Bonus Room, Walk-up Attic, Internet Available - Unknown
Heating Forced Air, Unit Control
Cooling Central Air, Unit Control
Flooring Tile, Hardwood, Flooring - Hardwood
Appliance Range, Dishwasher, Disposal, Microwave, Refrigerator, Washer, Dryer, Plumbed For Ice Maker
Laundry Flooring - Stone/Ceramic Tile, Main Level, Lighting - Overhead, Third Floor, In Unit, Electric Dryer Hookup, Washer Hookup
Basement Type Y
Exterior
Exterior Feature Deck - Composite, Patio, Screens, Rain Gutters
Community Features Public Transportation, Shopping, Pool, Tennis Court(s), Park, Walk/Jog Trails, Golf, Medical Facility, Laundromat, Bike Path, Conservation Area, Highway Access, House of Worship, Private School, Public School, T-Station, University
Utilities Available for Gas Range, for Electric Dryer, Washer Hookup, Icemaker Connection
Roof Type Shingle
Garage No
Building
Story 2
Sewer Public Sewer
Water Public
Others
Senior Community false
Acceptable Financing Contract
Listing Terms Contract
Read Less
Bought with Alexandra Haueisen • Coldwell Banker Realty - Boston



