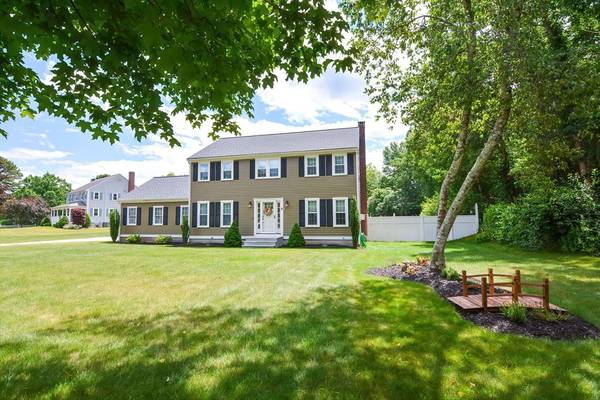For more information regarding the value of a property, please contact us for a free consultation.
9 Tanglewood Road Plainville, MA 02762
Want to know what your home might be worth? Contact us for a FREE valuation!

Our team is ready to help you sell your home for the highest possible price ASAP
Key Details
Sold Price $795,000
Property Type Single Family Home
Sub Type Single Family Residence
Listing Status Sold
Purchase Type For Sale
Square Footage 2,016 sqft
Price per Sqft $394
Subdivision Messenger Glen
MLS Listing ID 73257449
Sold Date 08/29/24
Style Colonial
Bedrooms 4
Full Baths 2
Half Baths 1
HOA Y/N false
Year Built 1994
Annual Tax Amount $7,067
Tax Year 2024
Lot Size 0.700 Acres
Acres 0.7
Property Description
Welcome Home to this meticulously maintained 4 bedroom, 2.5 bath Colonial located in the desirable Messenger Glen neighborhood. Embrace the outside with the built in salt water pool, cabana with bar, hot tub and large composite deck. Inside you will find an open concept kitchen / dining area. This space runs the length of the house. Hardwood flooring though out the majority of the downstairs. Refinished kitchen cabinets, recessed lighting, ceiling fan, pantry and wood burning fireplace. A half bath, den and living room complete the downstairs. Upstairs the hardwood continues into the main bedroom with a walk in closet, attached bath that contains a brand new walk in shower, flooring, counter and more. French doors lead to the 4th bedroom, with is currently being used as an office. This space would make the perfect nursery. 2nd full bath and 2 more bedrooms complete the upstairs. Too many updates to list. OFFER DEADLINE - MONDAY JULY 1ST AT 1:00 P.M.
Location
State MA
County Norfolk
Zoning Res
Direction Rte 106 to Thayer Rd onto Landau onto Tanglewood
Rooms
Basement Full, Bulkhead
Primary Bedroom Level Second
Dining Room Flooring - Hardwood, Open Floorplan, Recessed Lighting
Kitchen Ceiling Fan(s), Flooring - Hardwood, Kitchen Island, Deck - Exterior, Open Floorplan, Recessed Lighting
Interior
Heating Natural Gas
Cooling Window Unit(s)
Flooring Wood, Tile, Carpet
Fireplaces Number 1
Fireplaces Type Dining Room
Appliance Gas Water Heater, Range, Dishwasher, Microwave, Refrigerator, Dryer
Laundry In Basement, Electric Dryer Hookup, Washer Hookup
Basement Type Full,Bulkhead
Exterior
Exterior Feature Deck - Composite, Pool - Inground, Cabana, Rain Gutters, Hot Tub/Spa, Storage, Screens
Garage Spaces 2.0
Pool In Ground
Community Features Public Transportation, Shopping, Pool, Tennis Court(s), Park, Walk/Jog Trails, Medical Facility, Laundromat, Highway Access, House of Worship, Public School
Utilities Available for Electric Range, for Electric Dryer, Washer Hookup
Roof Type Shingle
Total Parking Spaces 6
Garage Yes
Private Pool true
Building
Lot Description Cleared, Level
Foundation Concrete Perimeter
Sewer Public Sewer
Water Public
Architectural Style Colonial
Schools
Elementary Schools Jackson / Wood
Middle Schools King Phillip Jr
High Schools King Phillip
Others
Senior Community false
Acceptable Financing Contract
Listing Terms Contract
Read Less
Bought with Lori Seavey Realty Team • Keller Williams Elite



