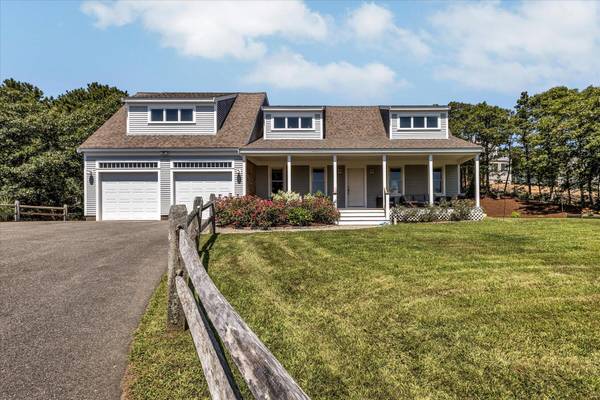For more information regarding the value of a property, please contact us for a free consultation.
4 Andrew Way Truro, MA 02666
Want to know what your home might be worth? Contact us for a FREE valuation!

Our team is ready to help you sell your home for the highest possible price ASAP
Key Details
Sold Price $1,225,000
Property Type Single Family Home
Sub Type Single Family Residence
Listing Status Sold
Purchase Type For Sale
Square Footage 2,480 sqft
Price per Sqft $493
MLS Listing ID 22303368
Sold Date 08/26/24
Style Cape
Bedrooms 3
Full Baths 2
Half Baths 1
HOA Fees $51/ann
HOA Y/N Yes
Abv Grd Liv Area 2,480
Originating Board Cape Cod & Islands API
Year Built 2015
Annual Tax Amount $7,373
Tax Year 2024
Lot Size 0.920 Acres
Acres 0.92
Special Listing Condition None
Property Description
This handsome contemporary Full Cape with a two-car garage sits high on its wooded hilltop. Relax on the front covered porch overlooking the sweeping lawn, or enjoy an afternoon bbq on the back deck and huge backyard, perfect for summertime games! Cool off in the outdoor shower - a Cape Cod must have.The spacious living room with hardwood floors opens onto the fully applianced kitchen with an island and breakfast bar. Off the kitchen is a large dining area perfect for entertaining. Direct access to the two-car garage and a half bath completes the first level.Upstairs are two guest bedrooms that share a full bathroom accessed directly from both rooms, as well as a sweet and sunny sitting area in the hallway.The large, bright primary bedroom has hardwood floors and a soaring cathedral ceiling. There's a walk-in closet and a full bathroom with a beautiful new vanity.The full walk-out basement has the potential for finishing, and the house is served by a high-efficiency FHA heat system and central a/c. The septic system is sized for 4 bedrooms.Please call for an appointment.
Location
State MA
County Barnstable
Zoning RES
Direction Rte. 6 to Andrew Way. #4 is on the left.
Rooms
Basement Walk-Out Access, Interior Entry, Full
Primary Bedroom Level Second
Bedroom 2 Second
Bedroom 3 Second
Dining Room Dining Room
Kitchen Kitchen, Upgraded Cabinets, Breakfast Bar, Dining Area, Kitchen Island, Recessed Lighting
Interior
Heating Forced Air
Cooling Central Air
Flooring Hardwood, Carpet, Tile
Fireplace No
Appliance Dishwasher, Washer, Range Hood, Refrigerator, Gas Range, Microwave, Dryer - Electric, Tankless Water Heater
Basement Type Walk-Out Access,Interior Entry,Full
Exterior
Exterior Feature Outdoor Shower, Yard, Garden
Garage Spaces 2.0
View Y/N No
Roof Type Asphalt,Pitched
Street Surface Paved
Porch Porch, Deck
Garage Yes
Private Pool No
Building
Lot Description Sloped, Steep Slope, Level, Wooded, Cul-De-Sac
Faces Rte. 6 to Andrew Way. #4 is on the left.
Story 1
Foundation Poured
Sewer Septic Tank
Water Well
Level or Stories 1
Structure Type Shingle Siding
New Construction No
Schools
Elementary Schools Nauset
Middle Schools Nauset
High Schools Nauset
School District Nauset
Others
HOA Fee Include Reserve Funds
Tax ID 431900
Acceptable Financing Cash
Distance to Beach 2 Plus
Listing Terms Cash
Special Listing Condition None
Read Less

Get More Information




