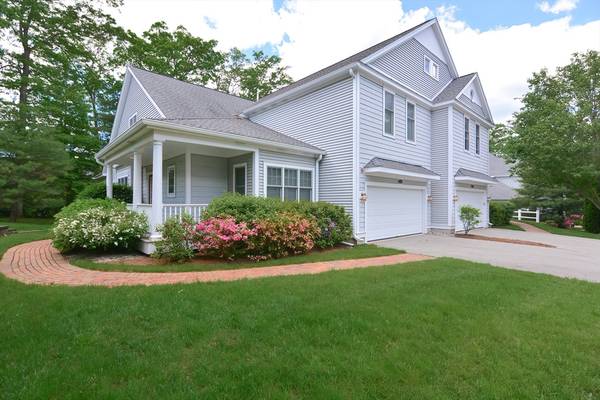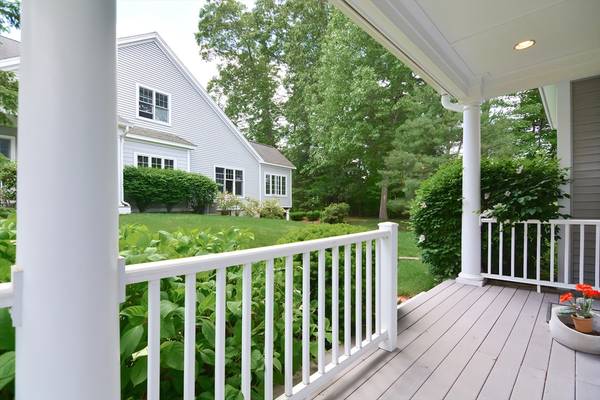For more information regarding the value of a property, please contact us for a free consultation.
9 Hummock Way #9 Hudson, MA 01749
Want to know what your home might be worth? Contact us for a FREE valuation!

Our team is ready to help you sell your home for the highest possible price ASAP
Key Details
Sold Price $851,000
Property Type Condo
Sub Type Condominium
Listing Status Sold
Purchase Type For Sale
Square Footage 2,357 sqft
Price per Sqft $361
MLS Listing ID 73248583
Sold Date 08/29/24
Bedrooms 2
Full Baths 2
Half Baths 1
HOA Fees $792/mo
Year Built 2006
Annual Tax Amount $9,940
Tax Year 2024
Property Description
The best of 55+ living at Sauta Farm! This end unit Quidnet model offers a thoughtfully designed floor plan with a state-of-the art SMART HOME system. Enjoy easy one floor living with additional second floor recreation and guest space. The open flowing first floor features a stunning vaulted living room with a dual-sided gas fireplace, formal dining room, cabinet packed granite kitchen with breakfast area, relaxing sunroom, laundry room and Primary suite featuring a tray ceiling bedroom, walk-in closet and luxurious full bath. Dramatic wide staircase leads to a fabulous loft, generous sized guest room, full bath and storage room. Quality craftsmanship throughout with beautiful trim work, hardwoods and recessed lighting. Huge basement, 2 car garage, lovely wrap around porch and back deck completes this spectacular home. Located in a highly sought after adult community with an active clubhouse. Minutes to bustling downtown Hudson, voted America's Best Main Street. A must see!
Location
State MA
County Middlesex
Zoning CND
Direction Main Street to Sauta Farm to Hummock Way
Rooms
Basement Y
Primary Bedroom Level First
Dining Room Flooring - Hardwood
Kitchen Flooring - Hardwood, Dining Area, Countertops - Stone/Granite/Solid, Recessed Lighting, Stainless Steel Appliances
Interior
Interior Features Ceiling Fan(s), Vaulted Ceiling(s), Recessed Lighting, Loft, Sun Room
Heating Forced Air, Natural Gas, Fireplace
Cooling Central Air
Flooring Wood, Tile, Carpet, Flooring - Wall to Wall Carpet, Flooring - Stone/Ceramic Tile
Fireplaces Number 1
Fireplaces Type Living Room
Appliance Range, Dishwasher, Microwave, Refrigerator
Laundry Flooring - Stone/Ceramic Tile, Electric Dryer Hookup, First Floor, In Unit
Basement Type Y
Exterior
Exterior Feature Balcony / Deck, Porch, Deck
Garage Spaces 2.0
Community Features Shopping, Park, Walk/Jog Trails, Golf, Medical Facility, Bike Path, Highway Access, House of Worship, Public School, Adult Community
Utilities Available for Gas Range, for Electric Dryer
Total Parking Spaces 2
Garage Yes
Building
Story 2
Sewer Private Sewer
Water Public
Others
Senior Community true
Read Less
Bought with Kevin Curry • Berkshire Hathaway HomeServices Commonwealth Real Estate



