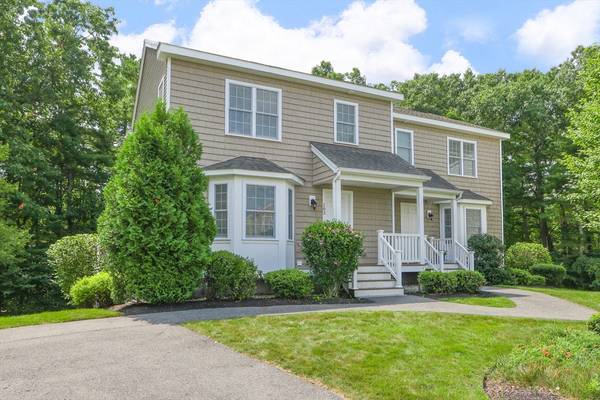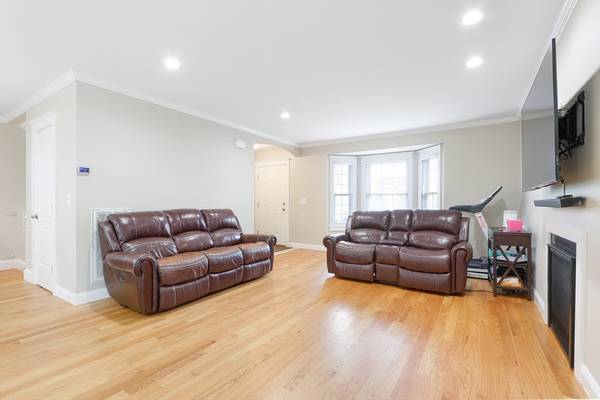For more information regarding the value of a property, please contact us for a free consultation.
103 Turtle Brook Road #103 Canton, MA 02021
Want to know what your home might be worth? Contact us for a FREE valuation!

Our team is ready to help you sell your home for the highest possible price ASAP
Key Details
Sold Price $655,000
Property Type Condo
Sub Type Condominium
Listing Status Sold
Purchase Type For Sale
Square Footage 1,795 sqft
Price per Sqft $364
MLS Listing ID 73265632
Sold Date 08/30/24
Bedrooms 2
Full Baths 2
Half Baths 1
HOA Fees $387/mo
Year Built 2015
Annual Tax Amount $5,292
Tax Year 2024
Property Description
Beautiful end-unit townhouse in Canton's Turtle Brook Village! This professionally managed community offers a neighborhood feel without the hassle of mowing your lawn or shoveling snow. Spread out over three levels of living area, this 2015-built home features countless updates. The main living level is highlighted by hardwood floors, a gas fireplace, an open concept living room/dining room/kitchen lined with full-size windows offering lots of natural light, a half bath, and a sliding glass door connected to your private outdoor deck, complete with scenic forest views. Head upstairs, and you'll find in-unit laundry as well as two generous-sized bedrooms, both featuring vaulted ceilings, large closets, and en suite bathrooms. The bottom level is a fully finished walkout basement, complete with an additional storage space that can easily be converted into another full bathroom. Central air and two deeded parking spots round out the amenities. Centrally located to I-93 and commuter rail.
Location
State MA
County Norfolk
Zoning RES
Direction Turnpike Street to Arboretum Way to Turtle Brook Road.
Rooms
Family Room Flooring - Hardwood, Exterior Access, Storage
Basement Y
Primary Bedroom Level Second
Dining Room Flooring - Hardwood, Window(s) - Bay/Bow/Box, Deck - Exterior, Exterior Access, Slider
Kitchen Flooring - Hardwood, Pantry, Kitchen Island, Gas Stove
Interior
Heating Central, Natural Gas
Cooling Central Air
Flooring Hardwood
Fireplaces Number 1
Fireplaces Type Living Room
Appliance Range, Dishwasher, Microwave, Refrigerator, Freezer, Washer, Dryer
Laundry Laundry Closet, Gas Dryer Hookup, Washer Hookup, Second Floor, In Unit
Basement Type Y
Exterior
Exterior Feature Deck - Vinyl
Community Features Public Transportation, Pool, Tennis Court(s), Park, Walk/Jog Trails, Stable(s), Golf, Medical Facility, Laundromat, Bike Path, Conservation Area, Highway Access, House of Worship, Public School, T-Station, University
Roof Type Shingle
Total Parking Spaces 2
Garage No
Building
Story 3
Sewer Public Sewer
Water Public
Others
Pets Allowed Yes w/ Restrictions
Senior Community false
Pets Allowed Yes w/ Restrictions
Read Less
Bought with Michael Stein • Redfin Corp.
Get More Information




