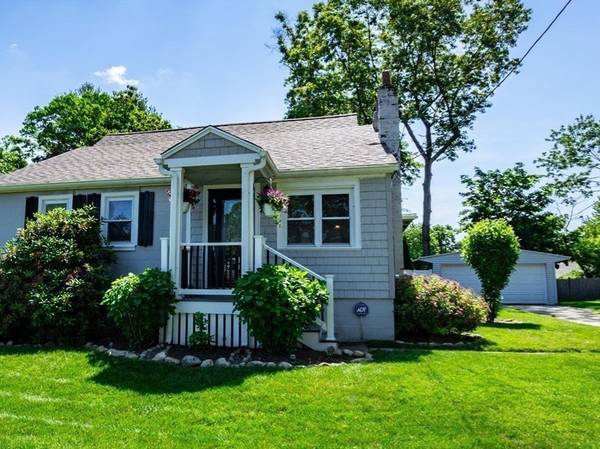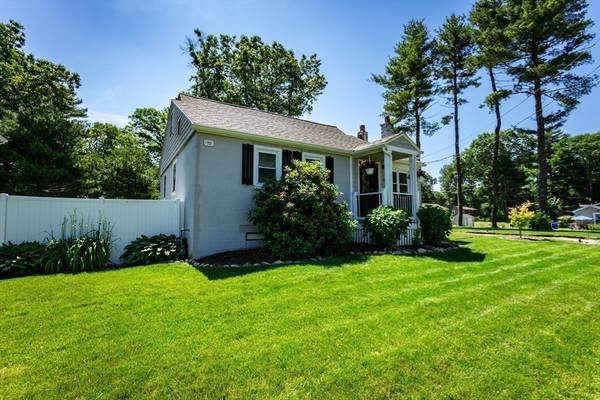For more information regarding the value of a property, please contact us for a free consultation.
34 Summit Rd Holbrook, MA 02343
Want to know what your home might be worth? Contact us for a FREE valuation!

Our team is ready to help you sell your home for the highest possible price ASAP
Key Details
Sold Price $610,000
Property Type Single Family Home
Sub Type Single Family Residence
Listing Status Sold
Purchase Type For Sale
Square Footage 1,470 sqft
Price per Sqft $414
MLS Listing ID 73252639
Sold Date 08/30/24
Style Cape
Bedrooms 3
Full Baths 1
Half Baths 1
HOA Y/N false
Year Built 1949
Annual Tax Amount $6,494
Tax Year 2024
Lot Size 10,018 Sqft
Acres 0.23
Property Description
Captivating describes this delightful sun splashed home where functionality and charm seamlessly reside. Bright decor, open living spaces, current kitchen and baths, spacious bedrooms, full useable work basement, central air, natural gas heating, cooking and drying. Town water, sewer. 1.5 bay detached garage offers additional storage. A large composite deck is the setting for leisurely mornings and evenings overlooking your private fenced oasis. The lush, mature grounds (with irrigation) are gorgeous and just beg you to kick your shoes off! Prime setting with a peaceful feel yet less than 2 miles to commuter rail station, easy access to travel routes, shopping.This is the home that you have been waiting for.
Location
State MA
County Norfolk
Zoning R3
Direction South to Indian to Summit
Rooms
Basement Full, Concrete
Interior
Interior Features Internet Available - Unknown
Heating Forced Air, Natural Gas
Cooling Central Air
Flooring Wood, Laminate
Appliance Tankless Water Heater, Range, Dishwasher, Microwave, Refrigerator, Washer, Dryer
Basement Type Full,Concrete
Exterior
Exterior Feature Deck - Composite, Rain Gutters, Sprinkler System, Screens, Fenced Yard
Garage Spaces 1.0
Fence Fenced/Enclosed, Fenced
Community Features Public Transportation, Shopping, Park, Medical Facility, Highway Access, Public School
Utilities Available for Gas Range
Roof Type Shingle
Total Parking Spaces 5
Garage Yes
Building
Lot Description Level
Foundation Block
Sewer Public Sewer
Water Public
Others
Senior Community false
Read Less
Bought with The EverHome Group • Coldwell Banker Realty - Westford



