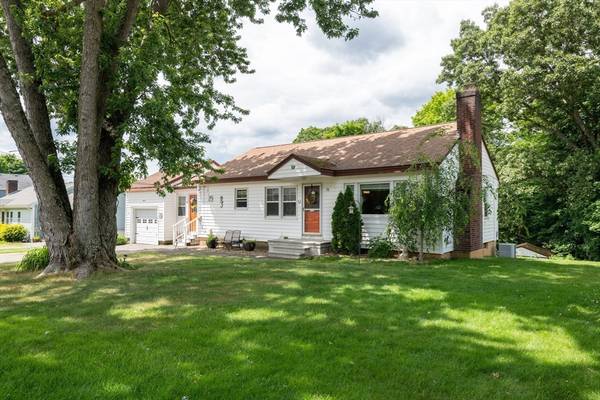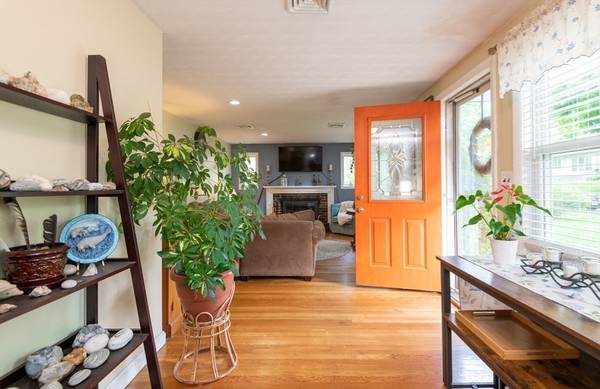For more information regarding the value of a property, please contact us for a free consultation.
18 Cleghorn Lane Tewksbury, MA 01876
Want to know what your home might be worth? Contact us for a FREE valuation!

Our team is ready to help you sell your home for the highest possible price ASAP
Key Details
Sold Price $590,000
Property Type Single Family Home
Sub Type Single Family Residence
Listing Status Sold
Purchase Type For Sale
Square Footage 1,940 sqft
Price per Sqft $304
MLS Listing ID 73254944
Sold Date 08/30/24
Style Ranch
Bedrooms 4
Full Baths 2
HOA Y/N false
Year Built 1964
Annual Tax Amount $6,794
Tax Year 2024
Lot Size 0.320 Acres
Acres 0.32
Property Description
Nicely maintained 4 bedroom Ranch in quite neighborhood. Newer galley kitchen maple cabinets, tile black splash, marble counter tops, pantry closet, & tile flooring. New remodeled bathroom w/marble counter top, wood flooring & heat fan. Dining Room being used as a bedr/exercise room. Living room, recessed lighting, New picture window, hardwood floors, and working wood fireplace. Archways to hallway with utility closet and three nicely sized bedrooms each with custom closet systems. Mudroom w/washer/dryer, access to a nice two level wood deck overlooking a beautifully landscaped back yard, large shed and firepit. Finished lower level with walkout to back yard provides 800 sqft of usable living area, possible in-law suite, recessed lighting, bedroom, living room, and full bath with walk-in shower. 3 year old driveway, walkway and porch. All New Windows throughout the home. Attic access for storage and garage. Open House Sat 6/22, Sun 6/23 from 12 to 2pm, Offers due Tuesday by 7pm
Location
State MA
County Middlesex
Zoning RG
Direction RT 133 to Cleghorn Lane
Rooms
Basement Full, Partially Finished, Walk-Out Access, Interior Entry
Primary Bedroom Level Main, First
Dining Room Flooring - Hardwood, Flooring - Wall to Wall Carpet
Kitchen Flooring - Stone/Ceramic Tile, Countertops - Stone/Granite/Solid, Cabinets - Upgraded, Open Floorplan, Gas Stove
Interior
Interior Features Walk-In Closet(s), Closet/Cabinets - Custom Built, Countertops - Stone/Granite/Solid, Recessed Lighting, Dining Area, Open Floorplan, Bathroom - Tiled With Shower Stall, Bedroom, Living/Dining Rm Combo, Bathroom
Heating Central, Electric Baseboard, Natural Gas
Cooling Central Air
Flooring Wood, Tile, Vinyl, Wood Laminate, Flooring - Wall to Wall Carpet, Laminate, Flooring - Stone/Ceramic Tile
Fireplaces Number 1
Fireplaces Type Living Room
Appliance Gas Water Heater, Range, Dishwasher, Refrigerator, Washer, Dryer
Laundry Main Level, Electric Dryer Hookup, Exterior Access, Washer Hookup, Breezeway, First Floor
Basement Type Full,Partially Finished,Walk-Out Access,Interior Entry
Exterior
Exterior Feature Porch - Enclosed, Deck - Wood, Rain Gutters, Professional Landscaping, Fenced Yard
Garage Spaces 1.0
Fence Fenced/Enclosed, Fenced
Community Features Public Transportation, Shopping, Medical Facility, Highway Access, House of Worship, Public School
Utilities Available for Gas Range, for Gas Oven, for Electric Dryer, Washer Hookup
Roof Type Shingle
Total Parking Spaces 3
Garage Yes
Building
Lot Description Level
Foundation Concrete Perimeter
Sewer Public Sewer
Water Public
Others
Senior Community false
Read Less
Bought with Silver Key Homes Group • LAER Realty Partners



