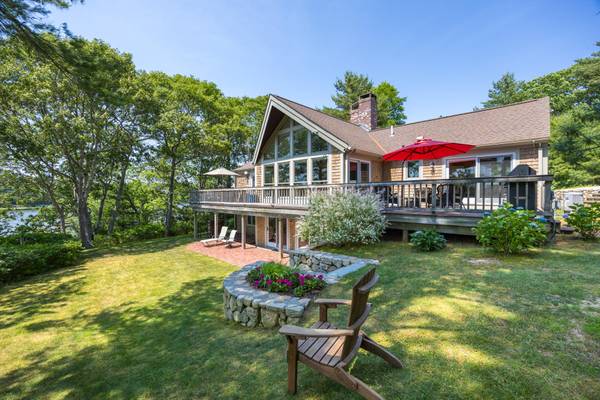For more information regarding the value of a property, please contact us for a free consultation.
108 Bay Road Cotuit, MA 02635
Want to know what your home might be worth? Contact us for a FREE valuation!

Our team is ready to help you sell your home for the highest possible price ASAP
Key Details
Sold Price $2,100,000
Property Type Single Family Home
Sub Type Single Family Residence
Listing Status Sold
Purchase Type For Sale
Square Footage 2,560 sqft
Price per Sqft $820
MLS Listing ID 22403033
Sold Date 08/30/24
Style Ranch
Bedrooms 3
Full Baths 3
HOA Y/N No
Abv Grd Liv Area 2,560
Originating Board Cape Cod & Islands API
Year Built 1978
Annual Tax Amount $11,796
Tax Year 2024
Lot Size 0.600 Acres
Acres 0.6
Special Listing Condition Standard
Property Description
Immerse yourself in the Cape Cod lifestyle with this exquisitely renovated 3-bedroom, 3-bath waterfront ranch. Tucked away on a tranquil cove, this home boasts cutting-edge smart home features, upscale finishes, and a meticulously updated kitchen with quartz countertops, high-end appliances, and dazzling cabinetry with integrated lighting. The charm of exposed brick fireplace walls and expansive windows provide captivating vistas of the bay with breathtaking sunsets from every room. The primary suite offers stunning bay views, hardwood flooring, private access to deck, ensuite custom bath with heated tile and luxurious multi-spray shower. The walk out lower-level living area, bedroom, and bath feature bay views and a fireplace. Thoughtfully crafted outdoor living areas include a spacious deck, patio, and a dinghy dock with a seating area, perfect for savoring the views, observing the abundant waterfowl, and providing convenient access to kayaking the Santuit river or the Poponessset Bay system. Outdoor enthusiasts will delight in the picturesque surroundings and beaches of Cotuit. The tranquility and allure of Cape Cod living await you at this exceptional waterfront sanctuary.
Location
State MA
County Barnstable
Area Santuit
Zoning R
Direction Quinaquissett to Santuit to Bay Rd.
Body of Water Shoestring Bay
Rooms
Basement Finished, Walk-Out Access, Interior Entry, Full
Primary Bedroom Level First
Bedroom 2 First
Bedroom 3 Basement
Dining Room View, Recessed Lighting, Cathedral Ceiling(s), Beamed Ceilings
Kitchen Pantry, Kitchen Island, Ceiling Fan(s), Cathedral Ceiling(s), Built-in Features, Beamed Ceilings
Interior
Interior Features Recessed Lighting, Linen Closet, Pantry, HU Cable TV
Heating Forced Air
Cooling Central Air
Flooring Carpet, Tile, Hardwood
Fireplaces Number 2
Fireplaces Type Wood Burning
Fireplace Yes
Window Features Bay/Bow Windows
Appliance Dishwasher, Gas Range, Washer, Range Hood, Refrigerator, Microwave, Dryer - Gas, Water Heater, Gas Water Heater
Laundry Electric Dryer Hookup, Washer Hookup, Gas Dryer Hookup, In Basement
Basement Type Finished,Walk-Out Access,Interior Entry,Full
Exterior
Exterior Feature Yard
Community Features Conservation Area
Waterfront Description Bay,Salt,Other - See Remarks,Deep Water Access
View Y/N Yes
Water Access Desc Bay/Harbor
View Bay/Harbor
Roof Type Asphalt,Pitched
Street Surface Paved,Unimproved
Porch Deck, Patio
Garage No
Private Pool No
Waterfront Description Bay,Salt,Other - See Remarks,Deep Water Access
Building
Lot Description Conservation Area, Shopping, Public Tennis, Medical Facility, Major Highway, House of Worship, Near Golf Course, Sloped, Wooded, Views, South of Route 28
Faces Quinaquissett to Santuit to Bay Rd.
Story 1
Foundation Poured
Sewer Septic Tank
Water Public
Level or Stories 1
Structure Type Shingle Siding
New Construction No
Schools
Elementary Schools Barnstable
Middle Schools Barnstable
High Schools Barnstable
School District Barnstable
Others
Tax ID 007 022
Acceptable Financing Conventional
Distance to Beach 1 to 2
Listing Terms Conventional
Special Listing Condition Standard
Read Less




