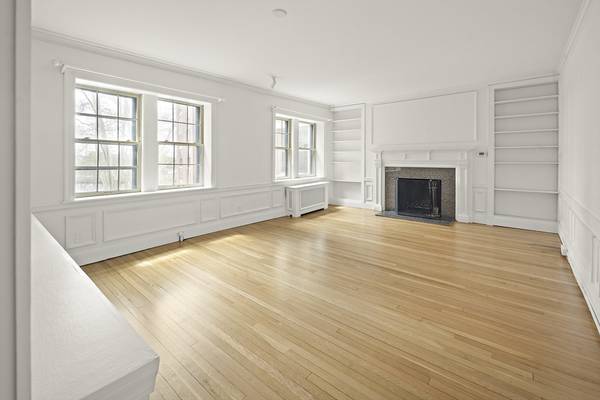For more information regarding the value of a property, please contact us for a free consultation.
984 Memorial Drive #304 Cambridge, MA 02138
Want to know what your home might be worth? Contact us for a FREE valuation!

Our team is ready to help you sell your home for the highest possible price ASAP
Key Details
Sold Price $1,418,609
Property Type Single Family Home
Sub Type Stock Cooperative
Listing Status Sold
Purchase Type For Sale
Square Footage 1,520 sqft
Price per Sqft $933
MLS Listing ID 73199520
Sold Date 08/30/24
Bedrooms 3
Full Baths 2
HOA Fees $2,152/mo
Year Built 1916
Annual Tax Amount $9,999
Tax Year 9999
Property Description
SALE PRICE REFLECTS BUYER PAYMENT OF SEPTEMBER 2024 ASSESSMENT. Turnkey living. It may be time to trade in the upkeep of a single-family home to live in a long established community that shares views of the Charles River and is a couple of blocks from Harvard Square. Longview is a 54 unit fully owner-occupied association staffed by a professional management company and two full-time live-in superintendents. This unit offers 7 rooms with elegant entertaining spaces. Both the spacious living room with fireplace, and the study offer abundant built-in bookcases and views of the River. Formal dining room. Two bedrooms, a modern bath, and a third bedroom suite with its own access. Each room has custom cabinetry. Central hallway boasts 2 large storage closets and additional shelving. Basement directly accessed by elevator provides common laundry and large exclusive use storage area.
Location
State MA
County Middlesex
Area Harvard Square
Zoning res
Direction Memorial Drive in Harvard Square.
Rooms
Basement Y
Primary Bedroom Level First
Dining Room Closet/Cabinets - Custom Built, Flooring - Hardwood
Kitchen Flooring - Stone/Ceramic Tile, Countertops - Upgraded, French Doors, Stainless Steel Appliances
Interior
Interior Features Closet/Cabinets - Custom Built, Study, Elevator
Heating Steam, Oil
Cooling Ductless
Flooring Hardwood, Flooring - Hardwood
Fireplaces Number 1
Fireplaces Type Living Room
Appliance Range, Dishwasher, Refrigerator
Laundry Common Area, In Building
Basement Type Y
Exterior
Community Features Public Transportation, Shopping, Tennis Court(s), Walk/Jog Trails, Medical Facility, Bike Path, House of Worship, Private School, T-Station, University
Roof Type Rubber
Total Parking Spaces 1
Garage No
Building
Story 1
Sewer Public Sewer
Water Public
Others
Pets Allowed Yes w/ Restrictions
Senior Community false
Pets Allowed Yes w/ Restrictions
Read Less
Bought with Santana Team • Keller Williams Realty Boston Northwest



