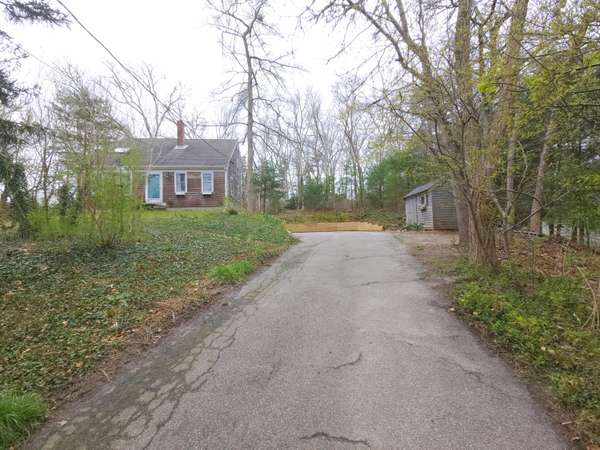For more information regarding the value of a property, please contact us for a free consultation.
326 Tubman Road Brewster, MA 02631
Want to know what your home might be worth? Contact us for a FREE valuation!

Our team is ready to help you sell your home for the highest possible price ASAP
Key Details
Sold Price $550,000
Property Type Single Family Home
Sub Type Single Family Residence
Listing Status Sold
Purchase Type For Sale
Square Footage 1,344 sqft
Price per Sqft $409
MLS Listing ID 22401963
Sold Date 09/04/24
Style Cape
Bedrooms 3
Full Baths 2
HOA Y/N No
Abv Grd Liv Area 1,344
Originating Board Cape Cod & Islands API
Year Built 1983
Annual Tax Amount $3,587
Tax Year 2024
Lot Size 0.640 Acres
Acres 0.64
Special Listing Condition None
Property Description
Solid West Brewster Cape in a natural setting abutting town-owned land. This year-round home is elevated and set well back from Tubman Road on a wooded hillside. The open living area consists of a sunlit cathedral living area, good-sized kitchen, full bath and a bedroom. Upstairs are a bedroom with attic access for a walk-in closet, a loft bedroom and a second full bath. The dry, walkout lower level with drive under garage garage offers potential for additional living space. Enjoy nature from the privacy of a 550 sq ft rear deck with outdoor shower. The new owners will benefit from an upgraded Title V septic system to be completed prior to closing.
Location
State MA
County Barnstable
Zoning RM
Direction 137or 124 to Tubamn Road, home is set back, see Realtor sign.
Rooms
Other Rooms Outbuilding
Basement Interior Entry, Full
Primary Bedroom Level Second
Master Bedroom 16x11
Bedroom 2 Second 13x12
Bedroom 3 First
Kitchen Pantry, Breakfast Bar
Interior
Heating Hot Water
Cooling None
Flooring Vinyl, Carpet, Wood
Fireplace No
Appliance Dryer - Electric, Washer, Refrigerator, Electric Range, Tankless Water Heater
Laundry In Basement
Basement Type Interior Entry,Full
Exterior
Exterior Feature Outdoor Shower
Garage Spaces 1.0
View Y/N No
Roof Type Asphalt,Pitched
Street Surface Paved
Porch Deck
Garage Yes
Private Pool No
Building
Faces 137or 124 to Tubamn Road, home is set back, see Realtor sign.
Story 2
Foundation Concrete Perimeter, Poured
Sewer Septic Tank
Water Public
Level or Stories 2
Structure Type Shingle Siding
New Construction No
Schools
Elementary Schools Nauset
Middle Schools Nauset
High Schools Nauset
School District Nauset
Others
Tax ID 54250
Acceptable Financing Conventional
Listing Terms Conventional
Special Listing Condition None
Read Less




