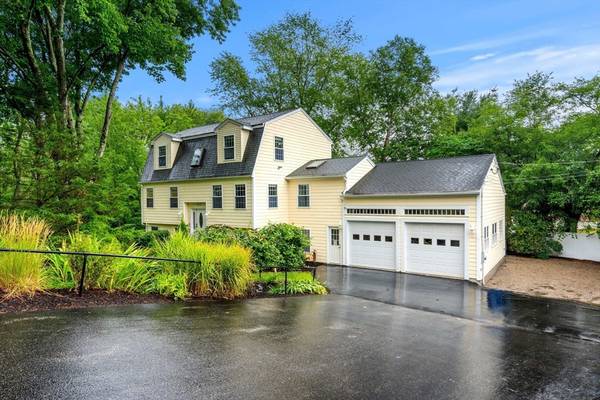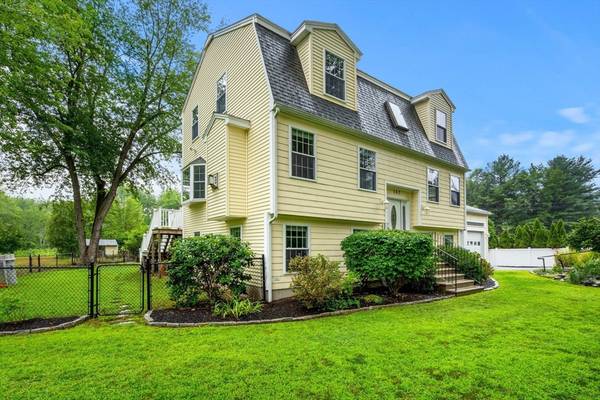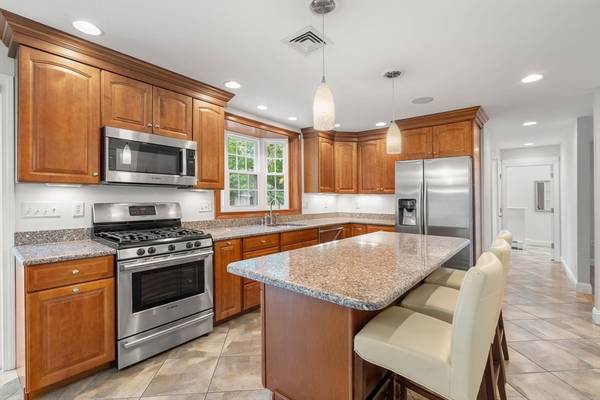For more information regarding the value of a property, please contact us for a free consultation.
157 Trull Road Tewksbury, MA 01876
Want to know what your home might be worth? Contact us for a FREE valuation!

Our team is ready to help you sell your home for the highest possible price ASAP
Key Details
Sold Price $810,000
Property Type Single Family Home
Sub Type Single Family Residence
Listing Status Sold
Purchase Type For Sale
Square Footage 2,695 sqft
Price per Sqft $300
MLS Listing ID 73271490
Sold Date 09/06/24
Bedrooms 4
Full Baths 3
Half Baths 1
HOA Y/N false
Year Built 2005
Annual Tax Amount $8,674
Tax Year 2024
Lot Size 9,583 Sqft
Acres 0.22
Property Description
Welcome to this meticulously maintained property. This 10 room, 4 bedroom home has it all! Entire 1st floor has HW and tile floors. Updated EIK with granite counters, center island breakfast bar, upgraded SS appliances and sliders to deck is the heart of the home. Kitchen is open to the family room with gas FP for cozy evenings, formal dining room and large tiled mudroom. Laundry and a ¾ bath complete the 1st floor. The 2nd floor also with HW and tile flooring offers a primary BR with en suite bath and WIC. 2 additional spacious BR's and an additional full bath complete this floor. The lower level is full of possibilities, offering 4 versatile rooms. Currently there is a BR, playroom, home gym, home office & ½ bath. Guest suite potential with walk out access to the fenced backyard. Last, but certainly not least is an oversized, heated garage, mature landscaping including beautiful tranquil koi pond. Easy access to highway, shopping and everything Tewksbury has to offer.
Location
State MA
County Middlesex
Zoning RG
Direction Andover Road or RTE 133 to Trull Road
Rooms
Basement Finished, Walk-Out Access
Primary Bedroom Level Second
Dining Room Flooring - Hardwood
Kitchen Flooring - Stone/Ceramic Tile, Dining Area, Countertops - Stone/Granite/Solid, Kitchen Island, Deck - Exterior, Recessed Lighting, Stainless Steel Appliances
Interior
Interior Features Bathroom - Half, Play Room, Exercise Room, Bonus Room, Mud Room, Bathroom
Heating Baseboard
Cooling Central Air
Flooring Tile, Carpet, Hardwood, Flooring - Wall to Wall Carpet, Flooring - Stone/Ceramic Tile
Fireplaces Number 1
Fireplaces Type Living Room
Appliance Gas Water Heater, Range, Dishwasher, Microwave, Refrigerator
Laundry First Floor
Basement Type Finished,Walk-Out Access
Exterior
Exterior Feature Deck - Composite, Fenced Yard
Garage Spaces 2.0
Fence Fenced
Community Features Shopping, Highway Access
Utilities Available for Gas Range
Roof Type Shingle
Total Parking Spaces 4
Garage Yes
Building
Foundation Concrete Perimeter
Sewer Public Sewer
Water Public, Private
Others
Senior Community false
Read Less
Bought with Daniel Collins • Lamacchia Realty, Inc.



