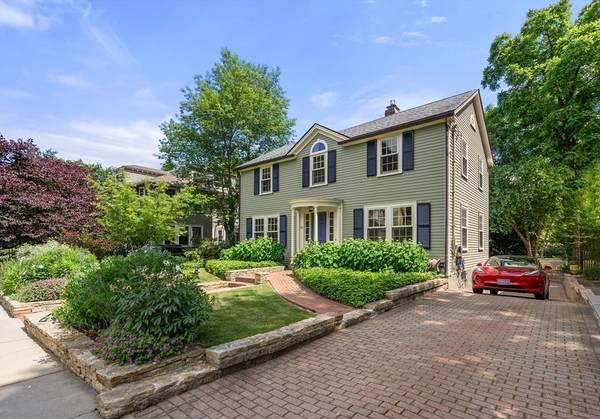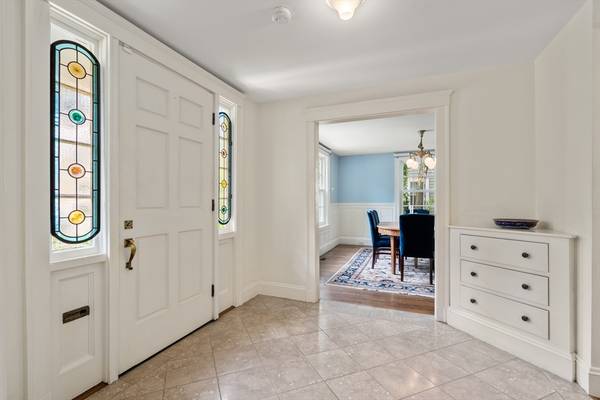For more information regarding the value of a property, please contact us for a free consultation.
24 Bates Street Cambridge, MA 02140
Want to know what your home might be worth? Contact us for a FREE valuation!

Our team is ready to help you sell your home for the highest possible price ASAP
Key Details
Sold Price $3,590,000
Property Type Single Family Home
Sub Type Single Family Residence
Listing Status Sold
Purchase Type For Sale
Square Footage 3,130 sqft
Price per Sqft $1,146
MLS Listing ID 73253700
Sold Date 09/06/24
Style Colonial
Bedrooms 4
Full Baths 2
Half Baths 1
HOA Y/N false
Year Built 1926
Annual Tax Amount $19,101
Tax Year 2024
Lot Size 7,405 Sqft
Acres 0.17
Property Description
Delightful home on Avon Hill offering a well-proportioned floor plan and energy efficient features such as solar panels and electric car charging stations. Through the foyer, the living room offers French doors, a gas fireplace, and floor-to-ceiling bookcases. The dining room has a built-in china cabinet. The beautiful kitchen showcases Sub Zero stainless steel appliances, custom cabinetry, and granite countertops. An eating area off the kitchen provides a beverage cooler, built-in desk, bay window, yard access, 2 skylights, and a pantry. The family room offers a wood-burning fireplace and surround sound. There is also a 1/2 bath on this floor. Upstairs, the spacious primary suite showcases a fireplace and en-suite 4-piece bath with 2 sinks and a skylight. There are 3 more bedrooms, a 4-piece hall bathroom, and laundry closet on this floor. The lower level houses an exercise studio, workshop &access to the 2-car attached garage. Outside, there is a lush yard with an irrigation system.
Location
State MA
County Middlesex
Area Avon Hill
Zoning res
Direction Between Raymond Street and Avon Hill Street.
Rooms
Basement Full, Partially Finished, Interior Entry, Garage Access
Primary Bedroom Level Second
Interior
Interior Features Entrance Foyer, Mud Room, Study, Central Vacuum, Wired for Sound
Heating Forced Air, Natural Gas, Hydro Air
Cooling Central Air
Fireplaces Number 3
Laundry Second Floor
Basement Type Full,Partially Finished,Interior Entry,Garage Access
Exterior
Exterior Feature Professional Landscaping, Sprinkler System, Fenced Yard, Garden
Garage Spaces 2.0
Fence Fenced
Community Features Public Transportation, Shopping, Park, Bike Path, Highway Access, House of Worship, Private School, Public School, T-Station, University
Roof Type Shingle
Total Parking Spaces 2
Garage Yes
Building
Lot Description Gentle Sloping
Foundation Concrete Perimeter
Sewer Public Sewer
Water Public
Others
Senior Community false
Read Less
Bought with The Gillach Group • William Raveis R. E. & Home Services



