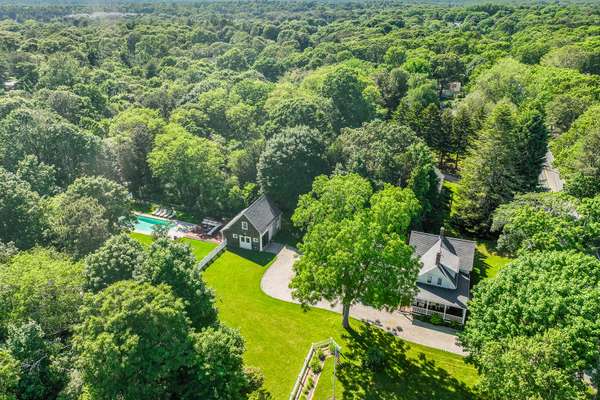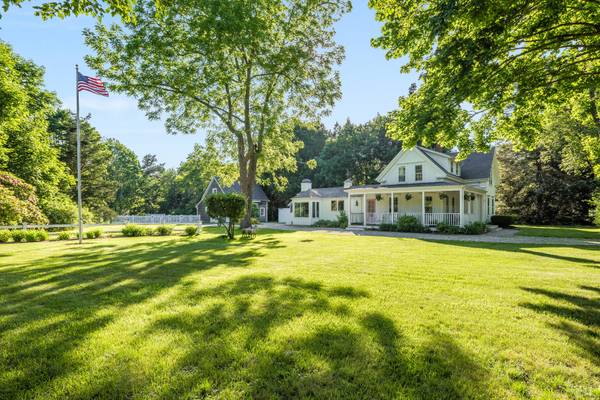For more information regarding the value of a property, please contact us for a free consultation.
391 Main Street Cotuit, MA 02635
Want to know what your home might be worth? Contact us for a FREE valuation!

Our team is ready to help you sell your home for the highest possible price ASAP
Key Details
Sold Price $1,600,000
Property Type Single Family Home
Sub Type Single Family Residence
Listing Status Sold
Purchase Type For Sale
Square Footage 2,174 sqft
Price per Sqft $735
MLS Listing ID 22402880
Sold Date 09/06/24
Style Antique
Bedrooms 4
Full Baths 2
Half Baths 1
HOA Y/N No
Abv Grd Liv Area 2,174
Originating Board Cape Cod & Islands API
Year Built 1850
Annual Tax Amount $5,131
Tax Year 2024
Lot Size 1.260 Acres
Acres 1.26
Special Listing Condition None
Property Description
Welcome to this picturesque and timeless Main Street retreat, which has been lovingly updated, expanded and maintained. Set on a private 1.26 acre lot, the multi-faceted property features an authentic farmhouse with an inviting wrap around covered porch. The delightful pool house was converted from an original barn, and has a large gathering area, kitchenette, half bath and loft. A large deck provides fabulous entertaining space, and leads to a heated pool encompassed by a large and private yard, perfect for both quiet reflection and vibrant conversation. A storage shed and outdoor shower enhance the overall offering. A second long driveway accessed on Old Oyster Road leads to the rear of the property with a recently constructed large two car garage with second floor storage and unlimited possibilities. The beautiful and low maintenance grounds contain mature flowering shrubs and large trees, and benefit from an irrigation well. All in the Perfect location to take advantage of Cotuit's treasures, including Beaches, Boating, Tennis, Golf, Baseball and the Arts.
Location
State MA
County Barnstable
Zoning RF
Direction Main Street Cotuit
Rooms
Other Rooms Pool House, Outbuilding
Basement Bulkhead Access, Partial
Interior
Heating Hot Water
Cooling None
Flooring Hardwood, Other
Fireplaces Number 2
Fireplace Yes
Appliance Water Heater, Gas Water Heater
Basement Type Bulkhead Access,Partial
Exterior
Exterior Feature Outdoor Shower, Yard, Underground Sprinkler
Garage Spaces 2.0
Fence Fenced Yard
Pool Heated, In Ground
View Y/N No
Roof Type Asphalt
Porch Porch, Deck
Garage Yes
Private Pool Yes
Building
Lot Description Marina, House of Worship, Near Golf Course, Shopping, Public Tennis, Wooded, Cleared, South of Route 28
Faces Main Street Cotuit
Story 2
Foundation Other
Sewer Septic Tank
Water Well, Public
Level or Stories 2
Structure Type Clapboard,Shingle Siding
New Construction No
Schools
Elementary Schools Barnstable
Middle Schools Barnstable
High Schools Barnstable
School District Barnstable
Others
Tax ID 022026
Acceptable Financing Conventional
Distance to Beach .3 - .5
Listing Terms Conventional
Special Listing Condition None
Read Less




