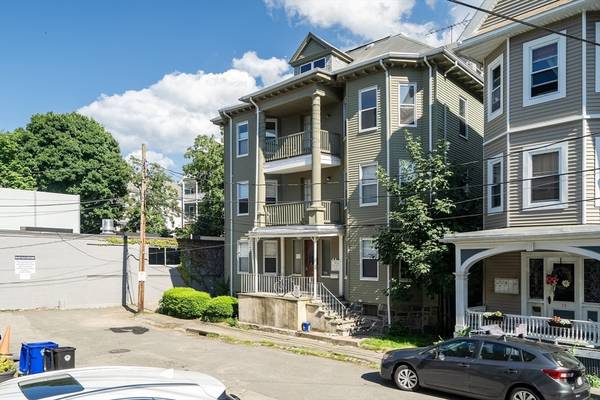For more information regarding the value of a property, please contact us for a free consultation.
17 E Milton Rd Brookline, MA 02445
Want to know what your home might be worth? Contact us for a FREE valuation!

Our team is ready to help you sell your home for the highest possible price ASAP
Key Details
Sold Price $2,280,000
Property Type Multi-Family
Sub Type 3 Family
Listing Status Sold
Purchase Type For Sale
Square Footage 4,911 sqft
Price per Sqft $464
MLS Listing ID 73255772
Sold Date 09/06/24
Bedrooms 12
Full Baths 5
Year Built 1900
Annual Tax Amount $20,498
Tax Year 2024
Lot Size 3,049 Sqft
Acres 0.07
Property Description
EXCEPTIONAL THREE-FAMILY opportunity near Brookline Hill D-line T-stop! Very short distance to Boston Longwood Medical Area, Universities, Brookline High School and Route 9. Easy access to I-95. It is situated in a quiet, dead-end street. All units have been well maintained. Extremely easy to rent with desirable rate. Currently the total rental income is $12,900. Almost 5000 SQF living space with walk up/unfinish/HUGE attic space, and full-size unfinished basement. A lot of potential and possibilities for investors. Each unit features large bedrooms, an eat-in kitchen, in-unit laundry, plus rear and front porch. Additionally, High ceiling, tons of natural lighting, hardwood floor throughout. Visit attached interactive interior floorplans. Group showings to be scheduled. Off Street parking situation waiting for seller to clear. Sold as it is.
Location
State MA
County Norfolk
Zoning M10
Direction Boylston St to Cypress St, to E Milton Rd.
Rooms
Basement Full, Unfinished
Interior
Interior Features Walk-Up Attic, Kitchen, Living Room
Heating Other, Baseboard
Flooring Hardwood
Appliance Other, Range, Dishwasher, Disposal, Refrigerator, Freezer, Washer, Dryer
Basement Type Full,Unfinished
Exterior
Exterior Feature Balcony/Deck
Community Features Public Transportation, Shopping, Park, Walk/Jog Trails, Medical Facility, Bike Path, Highway Access, Public School, T-Station, University
Utilities Available for Gas Range, for Gas Oven
Roof Type Shingle
Total Parking Spaces 3
Garage No
Building
Lot Description Level
Story 6
Foundation Stone
Sewer Public Sewer
Water Public
Others
Senior Community false
Acceptable Financing Other (See Remarks)
Listing Terms Other (See Remarks)
Read Less
Bought with Nathan Long • Coldwell Banker Realty - Cambridge



