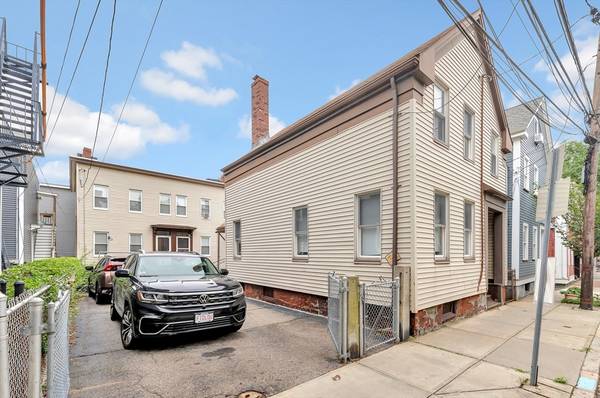For more information regarding the value of a property, please contact us for a free consultation.
146 Spring Street Cambridge, MA 02141
Want to know what your home might be worth? Contact us for a FREE valuation!

Our team is ready to help you sell your home for the highest possible price ASAP
Key Details
Sold Price $1,950,000
Property Type Multi-Family
Sub Type 3 Family
Listing Status Sold
Purchase Type For Sale
Square Footage 3,961 sqft
Price per Sqft $492
MLS Listing ID 73263690
Sold Date 09/05/24
Bedrooms 9
Full Baths 3
Half Baths 1
Year Built 1854
Annual Tax Amount $8,895
Tax Year 2024
Lot Size 3,920 Sqft
Acres 0.09
Property Description
Every now & again a unicorn comes along, incredibly rare & impossible to duplicate - this best describes the gem known as 146 Spring Street. One parcel, three residences, one spacious driveway & LOADS of potential! Since 1962, Gram, the "neighborhood watch dog", lived in the front home while renting the side-by-side duplex behind to help pay the mortgage. Waiting to be restored to its former beauty, “Gram's House” features 9+ ft. ceilings on the main level while a curved/barrel ceiling embraces the 4 beds & bath on the upper level. The rear duplex offers nearly identical side-by-side units, also w/high ceilings, pretty staircases & well-distributed space on the upper levels, along w/stair access to the roof! Well before Kendall Sq. became the biotech hub it is today, this East Cambridge neighborhood defined itself as a tight-knit community. Today, it's evolved into a welcoming neighborhood just .5 mi to the Lechemere T, .7 mi to Kendall T, & <1 mi to the Museum of Science & Boston!
Location
State MA
County Middlesex
Area Kendall Square
Zoning C-1
Direction 6th to Spring
Rooms
Basement Full
Interior
Interior Features Walk-Up Attic, Living Room, Dining Room, Kitchen
Heating Forced Air
Flooring Wood, Tile, Varies, Laminate, Hardwood
Fireplaces Number 1
Appliance Range, Refrigerator
Basement Type Full
Exterior
Community Features Public Transportation, Park, Walk/Jog Trails, Conservation Area, Public School, T-Station, University
Utilities Available for Gas Range, Varies per Unit
Total Parking Spaces 4
Garage No
Building
Story 6
Foundation Stone, Brick/Mortar
Sewer Public Sewer
Water Public
Others
Senior Community false
Read Less
Bought with Julie Gibson • Gibson Sotheby's International Realty



