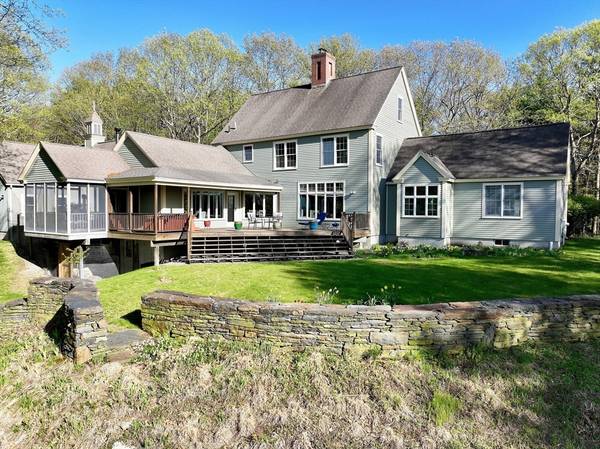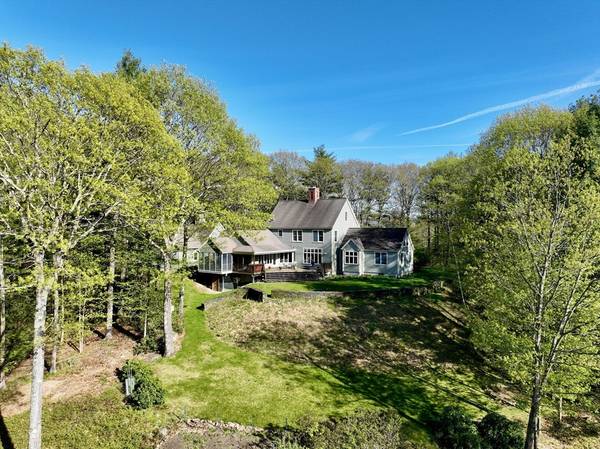For more information regarding the value of a property, please contact us for a free consultation.
30 Laurel Hill Drive Leverett, MA 01054
Want to know what your home might be worth? Contact us for a FREE valuation!

Our team is ready to help you sell your home for the highest possible price ASAP
Key Details
Sold Price $850,000
Property Type Single Family Home
Sub Type Single Family Residence
Listing Status Sold
Purchase Type For Sale
Square Footage 3,273 sqft
Price per Sqft $259
MLS Listing ID 73270577
Sold Date 09/12/24
Style Colonial,Contemporary
Bedrooms 4
Full Baths 2
Half Baths 1
HOA Fees $137/ann
HOA Y/N true
Year Built 1999
Annual Tax Amount $11,935
Tax Year 2024
Lot Size 1.390 Acres
Acres 1.39
Property Description
This stunning 4 br/2.5 ba home, nestled atop Laurel Hill, features breathtaking views of the Berkshire & Vermont mountains & endless stunning sunsets. Step into the open floor plan & find a gourmet kitchen, formal living rm, dining rm & a Post & Beam family room w/cathedral ceiling & cozy Hearthstone woodstove. This space welcomes you into a serene, screened porch or out to an Ipe deck w/hot tub looking to the view. The gourmet kitchen is brightened by skylights & offers granite counters, cherry cabinetry, Wolf range/frig. The 1st floor primary suite w/vaulted ceiling has a private bath w/tub looking to the view & walk-in closet. Upstairs are 3 bdrms, full bath & walk-up attic. The landscaping is embraced by a Goshen Stone wall that accents the view & perennial gardens. A heated 3 bay garage offers convenience & storage. Nestled in a quiet enclave w/access to trails that intertwine w/protected lands. Come see this dream home today! 20/30 mins to Amherst/Northampton. 3D Tour Avail.
Location
State MA
County Franklin
Zoning RO
Direction GPS friendly! Rt 63 > N Leverett > Chestnut Hill > Laurel Hill
Rooms
Family Room Wood / Coal / Pellet Stove, Cathedral Ceiling(s), Ceiling Fan(s), Flooring - Hardwood, Window(s) - Picture, Balcony - Exterior, Deck - Exterior, Open Floorplan
Basement Full, Walk-Out Access, Interior Entry, Radon Remediation System, Concrete
Primary Bedroom Level First
Dining Room Flooring - Hardwood, Window(s) - Picture, Open Floorplan
Kitchen Skylight, Flooring - Hardwood, Dining Area, Pantry, Countertops - Stone/Granite/Solid, Kitchen Island, Breakfast Bar / Nook, Open Floorplan, Recessed Lighting, Stainless Steel Appliances, Gas Stove
Interior
Interior Features Recessed Lighting, Bathroom - Half, Closet, Office, Mud Room, Sauna/Steam/Hot Tub, Walk-up Attic, Internet Available - Broadband, High Speed Internet
Heating Forced Air, Oil, Wood, Wood Stove, Leased Propane Tank
Cooling Central Air
Flooring Tile, Carpet, Hardwood, Flooring - Hardwood, Flooring - Stone/Ceramic Tile
Fireplaces Number 1
Fireplaces Type Living Room
Appliance Water Heater, Oven, Dishwasher, Microwave, Range, Refrigerator, Washer, Dryer, Plumbed For Ice Maker
Laundry Dryer Hookup - Electric, Washer Hookup, Flooring - Stone/Ceramic Tile, First Floor, Electric Dryer Hookup
Basement Type Full,Walk-Out Access,Interior Entry,Radon Remediation System,Concrete
Exterior
Exterior Feature Porch, Porch - Screened, Deck - Wood, Covered Patio/Deck, Hot Tub/Spa, Screens, Garden, Stone Wall
Garage Spaces 3.0
Utilities Available for Gas Range, for Electric Oven, for Electric Dryer, Washer Hookup, Icemaker Connection, Generator Connection
View Y/N Yes
View Scenic View(s)
Roof Type Shingle
Total Parking Spaces 3
Garage Yes
Building
Lot Description Gentle Sloping
Foundation Concrete Perimeter
Sewer Inspection Required for Sale, Private Sewer
Water Private
Schools
Elementary Schools Leverett Elem
Middle Schools Amherst -Pelham
High Schools Amherst-Pelham
Others
Senior Community false
Acceptable Financing Contract
Listing Terms Contract
Read Less
Bought with Cynthia O' Hare Owens • 5 College REALTORS®



