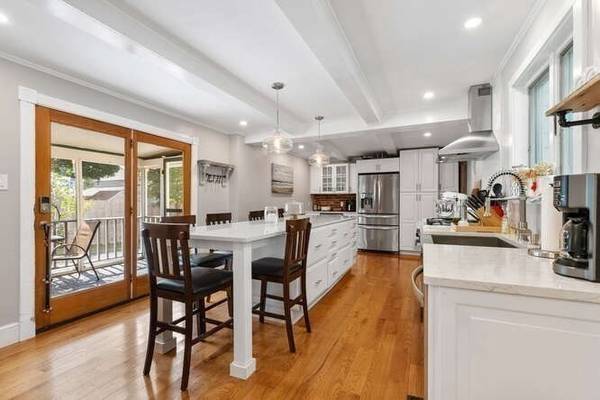For more information regarding the value of a property, please contact us for a free consultation.
27 Pearl St Amesbury, MA 01913
Want to know what your home might be worth? Contact us for a FREE valuation!

Our team is ready to help you sell your home for the highest possible price ASAP
Key Details
Sold Price $570,000
Property Type Single Family Home
Sub Type Single Family Residence
Listing Status Sold
Purchase Type For Sale
Square Footage 1,401 sqft
Price per Sqft $406
MLS Listing ID 73271797
Sold Date 09/13/24
Style Colonial
Bedrooms 3
Full Baths 1
Half Baths 1
HOA Y/N false
Year Built 1920
Annual Tax Amount $7,093
Tax Year 2024
Lot Size 3,920 Sqft
Acres 0.09
Property Description
The kitchen of your dreams can be yours...plus a fabulous house to go with it! This home has updates like the modern kitchen you have always wanted, but still feels warm and welcoming with its vintage details. The kitchen has a 10' island, a coffee bar, incredible storage, and gets great light. It's adjacent to the screened porch so coffee or dinner al fresco is always an option. There's a generous dining room, a comfy living room and a home office plus a first floor 1/2 bath. Upstairs, the primary bedroom has a cathedral ceiling with skylights, and two other bedrooms plus a full bath. Lovely wood and pine floors add character throughout. The attached garage/barn with loft is a bonus, and is ideal for someone who wants a woodworking shop, room to work on cars, or other hobbies. With little grass or yard space, there's no worries about spending hours on yard work. You won't be sacrificing any space or amenities here, and can take advantage of being so close to lively downtown Amesbury.
Location
State MA
County Essex
Zoning R8
Direction Elm to Pearl
Rooms
Basement Full, Interior Entry, Unfinished
Primary Bedroom Level Second
Dining Room Flooring - Hardwood
Kitchen Flooring - Hardwood, Pantry, Countertops - Stone/Granite/Solid, Kitchen Island, Exterior Access, Recessed Lighting, Remodeled, Stainless Steel Appliances
Interior
Interior Features Office
Heating Forced Air, Natural Gas
Cooling Window Unit(s)
Flooring Flooring - Hardwood
Appliance Gas Water Heater, Range, Dishwasher, Disposal, Microwave, Refrigerator, Washer, Dryer
Laundry In Basement
Basement Type Full,Interior Entry,Unfinished
Exterior
Exterior Feature Porch - Screened
Garage Spaces 1.0
Community Features Shopping, Park, Golf, Highway Access
Roof Type Shingle
Total Parking Spaces 3
Garage Yes
Building
Foundation Stone
Sewer Public Sewer
Water Public
Others
Senior Community false
Read Less
Bought with Homeward Bound Group • Advisors Living - Andover
Get More Information




